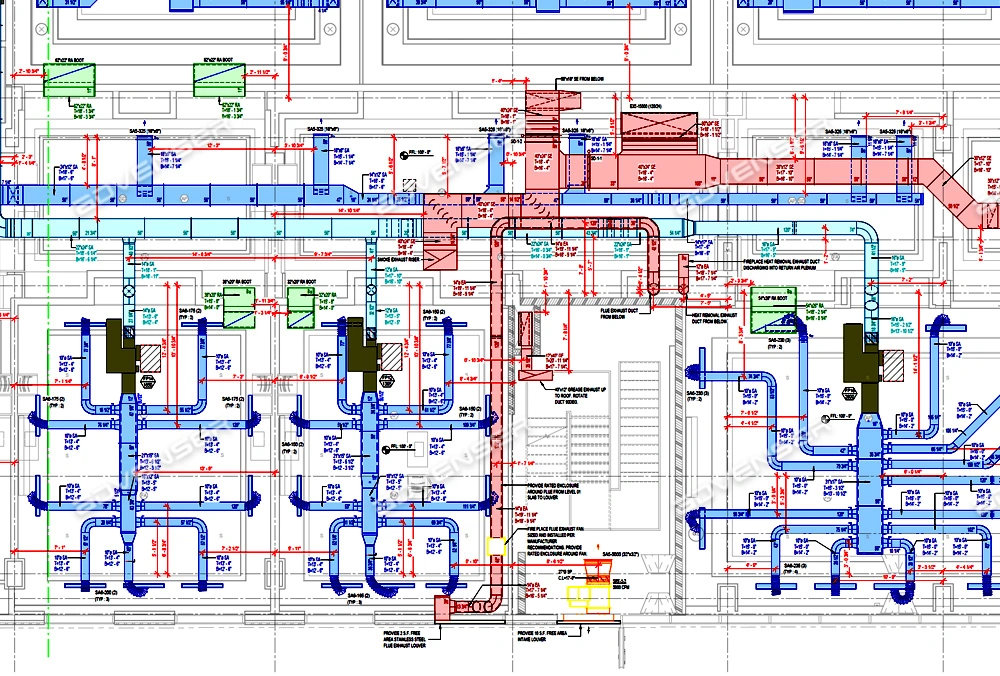Show 3D ductwork in 2D drawing
I have a floor with some ducts made using BIMLINEARSOLID and want to make a 2D drawing the installer can use for installation. I want to make something similar to this, a 2D drawing where the outline of the ducts is showed and filled with a color. How should I approach this?
Comments
-
I have dealt with something similar in the past. I use profile drawing for cable trays and needed to distinguish between voltage levels. For me, there was nothing easier than using a separate layer for each of them. Then the elements were displayed in color in the view, but only the outlines were colored in the drawing. This was sufficient for my purposes. However, you can use a "typed plan" and then either define your own display rules according to parameters/attributes (bit complicated for me) or simply select how the "section result" should look in the "general settings" tab and choose the option with "raster image" separately or with "2D wireframe" and select the appropriate resolution (I use 150dpi) and visual style (try which one suits you best). Don't forget to update the view of the drawing after each change in settings.
For more on this topic, see the help section: https://help.bricsys.com/en-us/document/dialog-boxes/b/bim-typed-plan-editor-dialog-box?id=165079122011
Bricscad does not have many tutorials for HVAC professions, but you can learn a little about "typed plans" from this video:0
