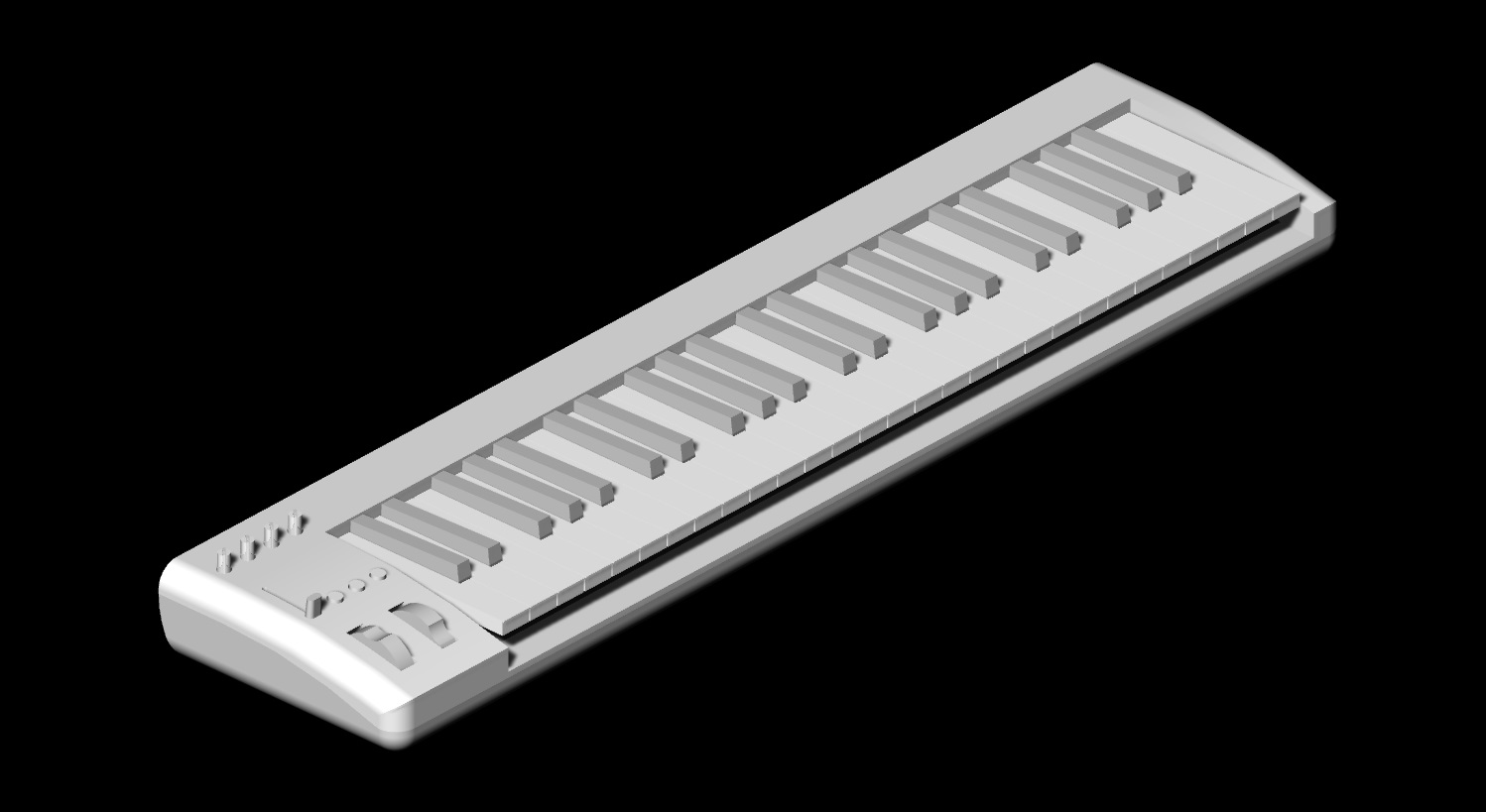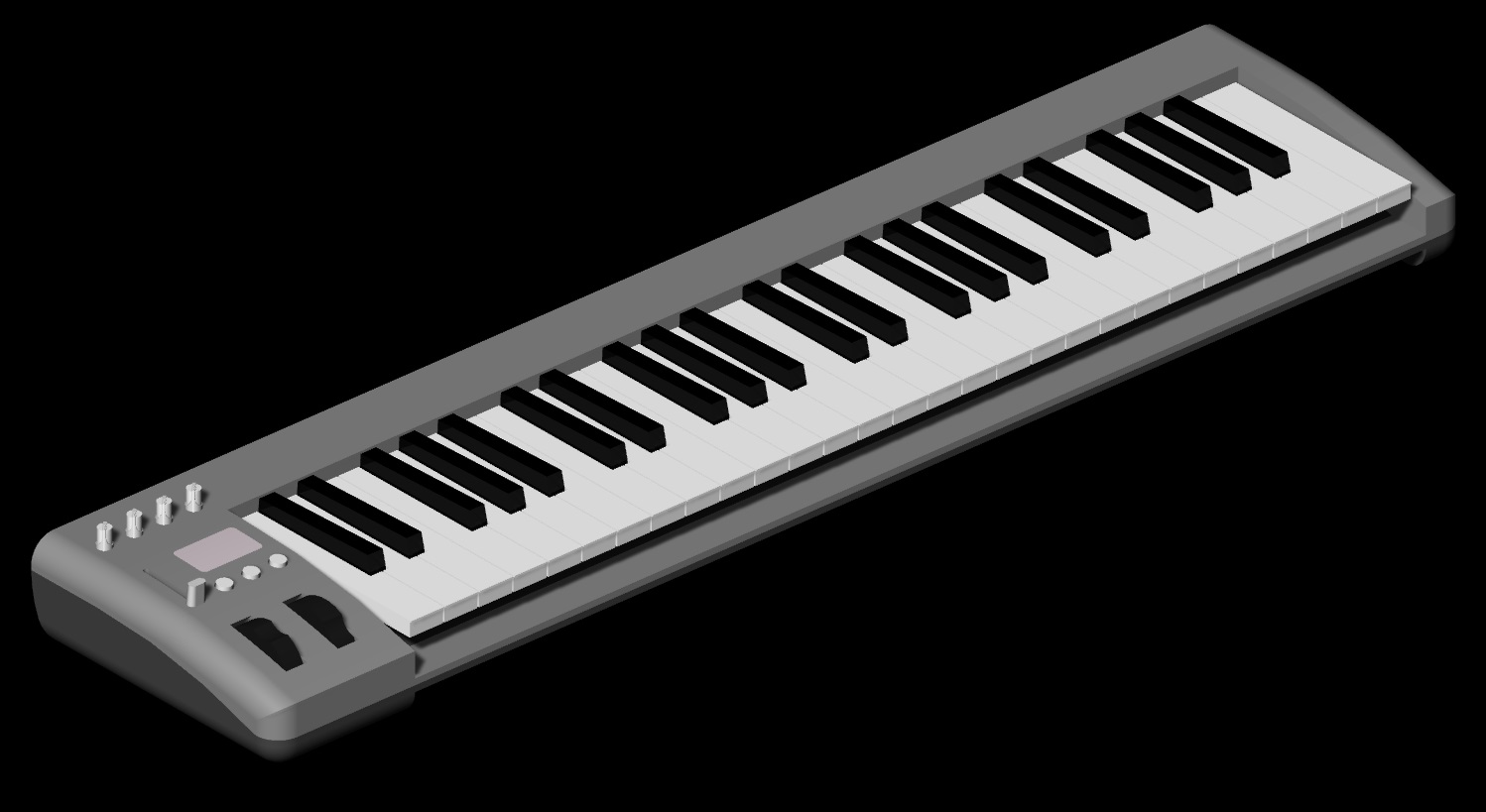New to BricsCAD...
in Other
Hi Peeps,
I'm an experienced AutoCAD use, since V11, so I have been using it for some time.
I'm currently out of work and I considered buying AutoCAD because I may have an opportunity to do some back-drafting work for a friend. But when I looked at the Autodesk site to look at the options I was disappointed to find that you can only rent the software now. And, of course, it is very expensive.
So I did a search for 3D CAD software and BricsCAD came top of the list. Needless to say, I registered and downloaded the software and I am currently having a play.
I'm less than 30 minutes in and, so far, so good. I do not expect BricsCAD to function exactly as AutoCAD, and, from a 3D POV, it does behave rather differently. For instance, when I select a cylinder, it doesn't display any of its dimensional properties which, in AutoCAD, I would be able to change the cylinder height or diameter from the properties dialog box. But this isn't a problem really and I understand that I simply have to learn new ways of doing things.
I guess the big question looming is, does anyone here actually use BricsCAD to create or edit DWG files for clients who use AutoCAD? Do drawings freely go back and forth between the two CAD packages?
cheers for now
andy
0
Comments
-
Hi,I started with AutoCAD in 1990 (ver 2.... I think). I have been using BricsCAD since about 2010 for civil engineering related work. I have never experienced any problems with opening .dwg files from either direction.Regards....0
-
Thanks Alan,I suppose the best thing to do is double check by asking someone I know who still happens to be in work to send a DWG to me so that I can edit it and send it back.I'm guessing the worse that can happen is the usual AutoCAD message about the drawing file not being created by AutoCAD (the exact wording escapes me...)cheersandy0
-
For instance, when I select a cylinder, it doesn't display any of its dimensional properties which, in AutoCAD, I would be able to change the cylinder height or diameter from the properties dialog box. But this isn't a problem really and I understand that I simply have to learn new ways of doing things.In BricsCAD 3D solids are edited dynamically using Direct Modeling. Hover over the side face of the cylinder, then pick the PushPull command in the Quad. The diameter displays in a dynamic distance field. You might need to press the Ctrl key to select the side face of the cylinder (depending on the current value of Selection Modes, which can be set in the Selection Modes toolbar). Hovering over the cylinder's top face and picking PushPull allows to alter the height of the cylinder; hit the TAB key to specify the overall height or modify the height relative to the current height or with respect to a face of another solid that is parallel to the top face of the cylinder. The currently selected reference face highlights.0
-
Hi Louis,Thanks for pointing that out, I'll have a further play later.In the meantime I decided to model one of my music keyboard controllers, just to give me something to work to:-
 Looking at that render, I'm not getting to grips with the colours. Believe it or not, the black keys are black, but they do not render anywhere near black...Looks like I might have to get my head around Materials...thanks again,andy0
Looking at that render, I'm not getting to grips with the colours. Believe it or not, the black keys are black, but they do not render anywhere near black...Looks like I might have to get my head around Materials...thanks again,andy0 -
I have used Intellicad/Bcad full time contract drafting since 1998, in an all Autocad industry.
Any interchange issues have been relatively small, and for the last few years certainly none that raise any client queries or trouble for me.
It's almost all 2d, but I am using an Acad 3d structural steel model right now which works seamlessly in Bcad (v15).
I can't comment about shading or other 3d effects.0 -
I have used Intellicad/Bcad full time contract drafting since 1998, in an all Autocad industry.
Any interchange issues have been relatively small, and for the last few years certainly none that raise any client queries or trouble for me.
It's almost all 2d, but I am using an Acad 3d structural steel model right now which works seamlessly in Bcad (v15).
I can't comment about shading or other 3d effects.Thanks John, positive comments for sure :-)I can seriously see myself going ahead with at least the Pro version of this software.I can't see me needing the "Inventor" or "BIM" stuff and from a professional point of view I think I'll only be working with 2D drawings for now. I'm only going for the 3D "Pro" version because I hate using pirate software and I miss being able to mess around designing my own DIY projects, which, until recently, I've always used AutoCAD where ever I have been working.0 -
@andy morris:Looks like I might have to get my head around Materials...
Take a look at this Bricsys TV Video. This introduces using render materials with BricsCAD.
Regards,Jason Bourhill
0 -
Thanks Jason :-D,So much to learn haha!I've not dabbled with materials since I had to use 3DS MAX back in the nineties for a particular project. I'm a "piper" by trade and realistic renders are never usually called for so I've never played with materials in any version of AutoCAD.I used a downloadable material (garnet) for the black keys but for the rest I started to create my own to suit:-
 0
0
This discussion has been closed.

