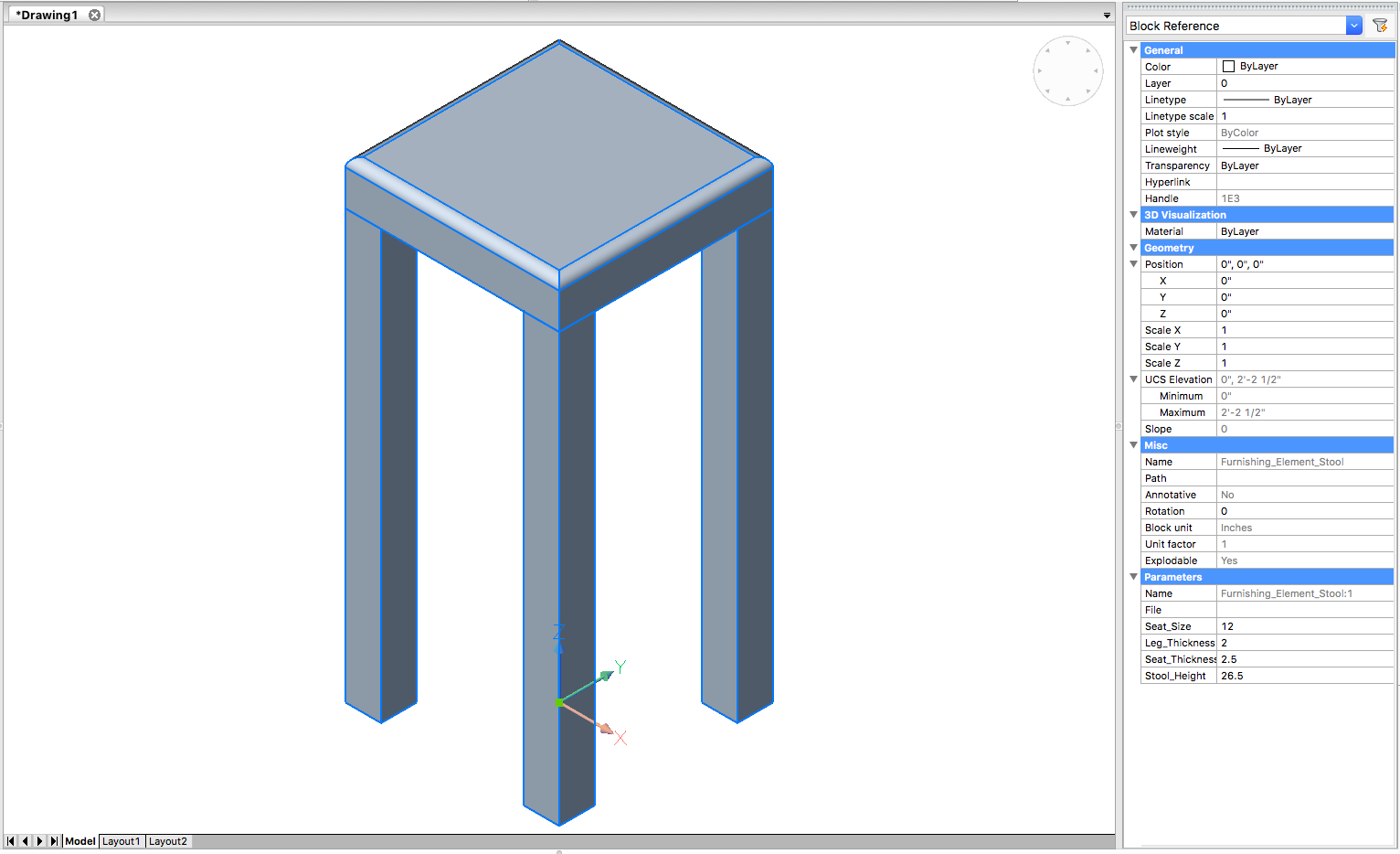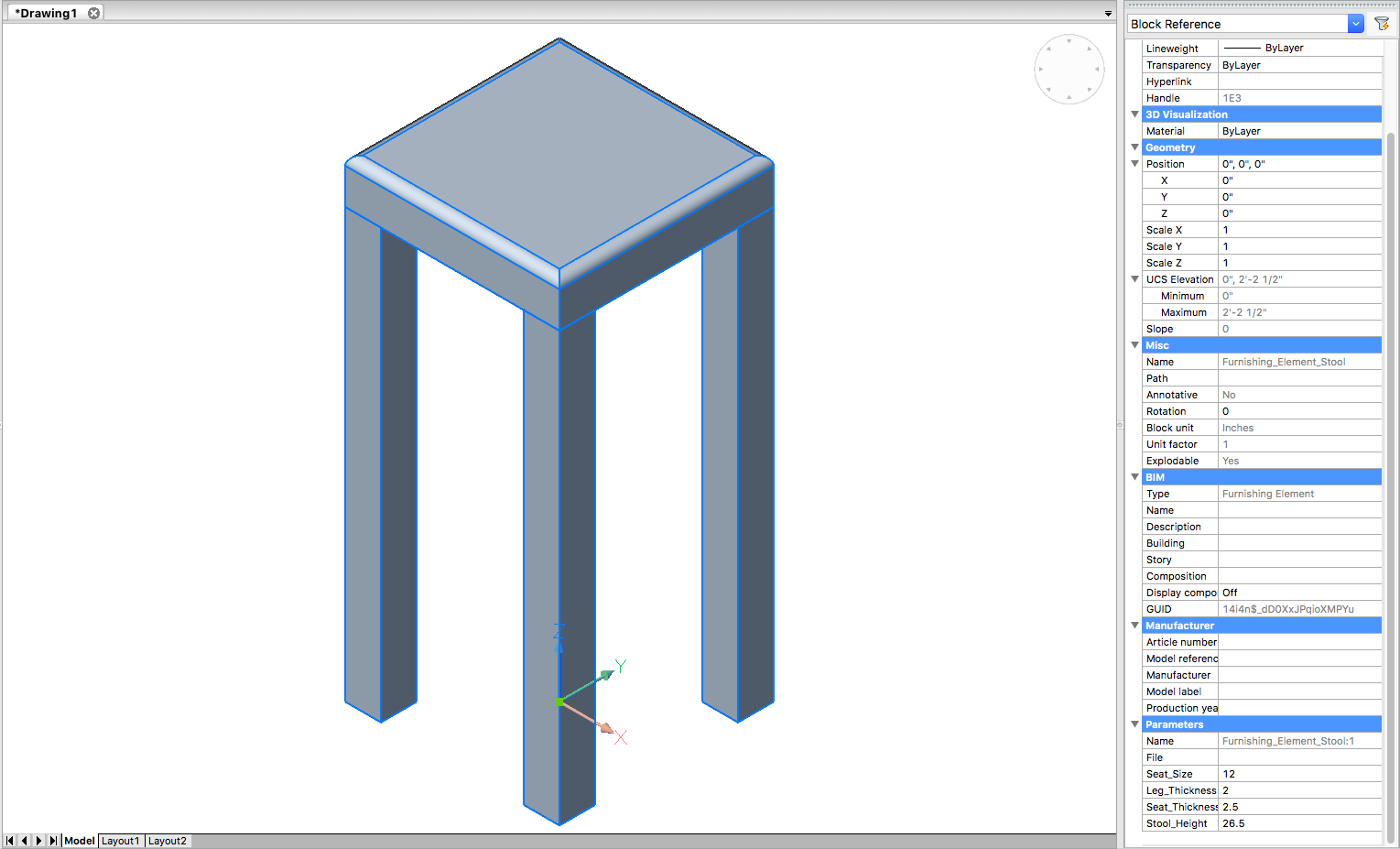Creating parametric furnishings for BricsCAD BIM.
I've been taking a Revit class recently and we started to make parametric families in Revit. I decided I wanted to try and make a parametric stool for BricsCAD BIM. I'm happy with how my stool turned out. It's rather basic but once you insert the stool you can change the seat size, leg thickness, seat thickness, and stool height. I'll attach my parametric stool so you guys can play with it.
My only problem is I can't seem to figure out how to get the stool to automatically be assigned to the BIM classification of "Furnishing Element". I've tried a lot of different things but it never retains the data once you biminsert it into a drawing. Once it's inserted I can bimclassify it and it stays but I don't want to have to do that for every stool I add to my drawing. If any of you have figured this out then let me know.
*If you want to test out my file insert it into a drawing using the biminsert command. If you open the file up by itself the only way to change the values would be to open the mechanical browser and changing the parameters expressions to alter the stool dimensions.
Comments
-
Hi Benjamin
No need to bimClassify the insert in order to be able to apply different values to its parameters. You can edit the parameters of an insert either in the Properties Bar: scroll down to the Paremeters section or in the Mechanical Browser panel.0 -
Benjamin, just have BricsCAD v14 Platinum, and am interested in parametric models.
I can open your stool drawing, but I cannot see how to change anything about it. It is simply an autonomous block. There are no dimensional parameters that show up in the properties of the block, like I would expect to see on a dynamic block created in AutoCAD.
What sort of parametric process did you use?
-Joe
0 -
BimInsert is introduced in V15 Platinum, and therefore parameters are not available in V14.
0 -
I created it with the parametric constraints that are in BricsCAD I don't know if v14 has those.
Does your version of BricsCAD have the commandBMBROWSERif so you might be able to go to parameters and change them there.0 -
@Louis Verdonck said:
Hi Benjamin
No need to bimClassify the insert in order to be able to apply different values to its parameters. You can edit the parameters of an insert either in the Properties Bar: scroll down to the Paremeters section or in the Mechanical Browser panel.I know this works it's just when I do a
biminsertit's classified as a entity in the structure browser and dones't have any BIM options just the parametric ones.
---
Once it's classified it will go into the Building Elements section of the structure browser and have the BIM options added in the properties bar.

---
The only biminsert items that auto classify are the once included with BricsCAD.
0 -
To have an insert classified automatically the source drawing must be classified. Open the drawing, then launch the BimClassify command, select the class (Furnishing Element) and choose Drawing in the final step. Insert the element on the face of a solid (floor).
0 -
@Louis Verdonck said:
To have an insert classified automatically the source drawing must be classified. Open the drawing, then launch the BimClassify command, select the class (Furnishing Element) and choose Drawing in the final step. Insert the element on the face of a solid (floor).I'M A LITTLE MAD AT YOU Louis. However, I can't stay mad as I wouldn't have figured this out unless you said something about selecting "drawing". It's also my fault for not following your instructions exactly, as you didn't say to select anything. I finally understand what you mean by choose drawing. I've been spending about 4 hours trying a whole bunch of things like making it a component, exploding it, and I could never get it to work. It wasn't until I opened my stool and just pressed enter for
Select entities to classify <Drawing>:that it did the whole drawing. Bricscad should change the prompt to.Select entities to classify or continue for whole drawing <Drawing>:The only problem I have now is any information I place into the BIM data fields of the source drawing doesn't show up if I do a biminsert of the drawing. If I close the source drawing and open it up again the data I put in is blank. It would be nice to have this information stay, especially if a manufacture wanted to provide a drawing file for a door they make. Otherwise all this information is lost.
0 -
Hi Benjamin
You could also have checked the Command Reference to learn about the BimClassify command ...
About the extra information, there is currently a bug in the software: the BIM info is available only when the element is inserted in the face of a solid.0

