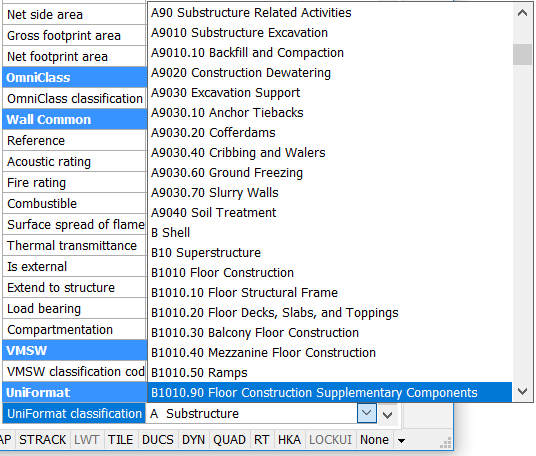Keynotes, notes management, deciding between Vectorworks
I am reviewing Bricscad as a supplement to my three seats of Chief Architect. The reason is, Chief is great at residential but is horrible at commercial. I used Vectoworks back in 2012 and liked two huge aspects of the program. It had a 2d ceiling grid layout tool. From what I've read, Brics doesn't have one but someone posted an Autolisp routine that does the job almost identically to Vectorworks. My only remaining question is the notes management in Brics.
Vectorkworks had an amazing keynote system and notes management database. Archicad does not have a keynote feature but you can use a third party addon from Cadimage. Personally, I don't think a $6000 program should require an addon for something so simple.
So.......does Brics have a note management system and does it have keynotes ability? I did ready somewhere that you could do keynotes in paperspace and annotations. That seems a little limiting, like using "dumb" keynotes, especially for a smart BIM program.
I think Vectorworks also has a an MEP ductwork tool that is similar to the new one in Brics BIM which is a plus.
So does anyone have advise for someone deciding whether to buy back into Vectorworks or start off fresh with Brics BIM?
Here's what I mean: https://www.youtube.com/watch?v=g6Ue5Hj7fqM
https://www.youtube.com/watch?v=g6Ue5Hj7fqM
Comments
-
Very interesting, as explained in
 https://www.youtube.com/watch?v=wruTIQrWJwY
https://www.youtube.com/watch?v=wruTIQrWJwYI had no idea that this kind of facility would be integrated within the CAD program.
But it explains why much annotation on architectural details is so bland and uninformative, when it's limited to a library of standard phrases, automated to associate with standard building materials. To work while thus automated, the notes have to be a bit generic i.e. not including info unique to the specific instance - even if there's much human intervention in building up the library and in choosing the phrases to be placed.My own approach has been to annotate detail drawings with ref/no/codes (call it what you will) which can be looked up in the accompanying Specification document, written in Excel. Instances of the same standard building material won't all have the same Specification note, because there may be something different to say about that material as used in different locations; indeed, a note may point to a junction between materials rather than the body of the meeting materials. It's usually the junctions that cause all the fun!
Attached is pic of detail drawing; the matching Spec is attached in next post below.
0 -
On the drawing, 7Ma and 7MB for example have small thumbnail descriptions, but the full info is found under 7Ma and 7Mb in the Spec., which tells everyting necessary and important about installing the item.
Typical detail drawing annotation leaves that out almost completely, and can only be found by trawling a separate and non-cross-referenced Spec which is usually just a boring mess of BS (British Standard) numbers, not specific to the location.The ref/no/code 'box' seen on the drawing is an OLE insert - a copy of two cells of the Excel spreadsheet. Placed edge to edge on the drawing, whole collections of them can be copy-pasted around a drawing sheet. Of course the box border is non-print.
The arrow/leaders are splines with 3 or 4 control points, which can be likewise copy-pasted then individually tweaked to the location, for max clarity. The curves cannot be mistaken for part of the drawing, and can be crossed without loss of legibility.
Up to now the big drawback, in Acad and in Brics till now, has been that the OLEs are just dumb images, which do not update when the Spec is edited in Excel. That I believe has now changed in Brics v19 - such insertions can now be live linked to the Spec. Because the Spec is in constant evolution, just like the drawing. New lines are added into the Spec, and may require the 7Mb slot, so 7Mb becomes 7Mc. I have yet to see whether Brics live linking can cope with that.
Now, could all that flexibility be achieved with a system integrated into the CAD program? I guess my system isn't so brainless-automated, and is certainly not all that quick. Re-use is done by copy-pasting from previous jobs' Specs.
Maybe fresh-thinkers like Brics could in fact AI-automate such a process, but I'd hate Brics to put effort into simply matching the inadequate Acad version as seen in
0 -
Take a look at the Keynotes section of DotSoft's ToolPac for BricsCAD.
0 -
Hello,
BricsCAD BIM contains keynotes according to Omniclass, Uniformat, Masterformat, and other standards, which can be imported via the BIMPROPERTIES dialog. These keynotes can be assigned to BIM building elements as custom properties (see screenshot). Using the BIMTAG functionality, it is possible to automatically add associative tags in generated BIM section drawings, containing the keynotes.

See also help about BIMTAG:
https://help.bricsys.com/hc/en-us/articles/360006813154-How-to-add-tags0

