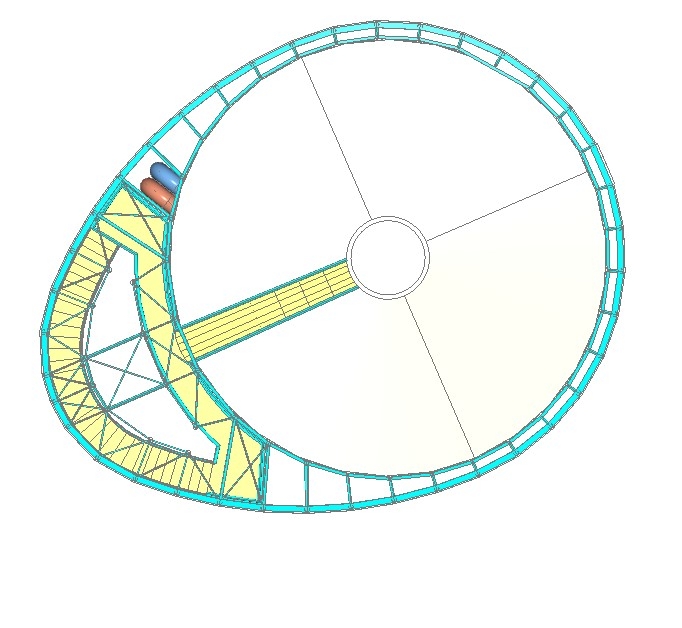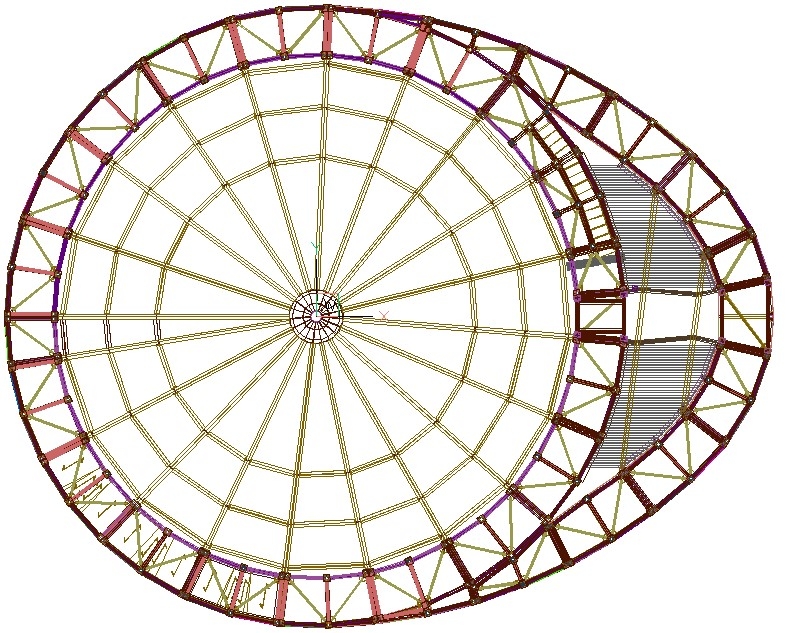[Solved] Integrate two design of the same building
Got two different version of the same building design, the first from the architects and the second from the engineering company that designed - based on the architects original design - the actual final project that was actually built.
I need to substitute into architects design the facade and some interiors coming from the engineers design.
So I need to open both, resize and rotate the engineers design (second image), align with the architects one (first image) and delete the parts of the architect design substituted from the engineers final design.
Any suggestion for a suitable workflow.

Comments
-
Open the architects design, and xref the engineers design.
rotate scale, align the xref, when finished, delete the architects content and insert/bind the xref.
save the file as....0 -
Achieved with the help of the architect, that know better than me the tricks of working with CAD files (being this his project).
Have a lot of things to learn, thanks!0
