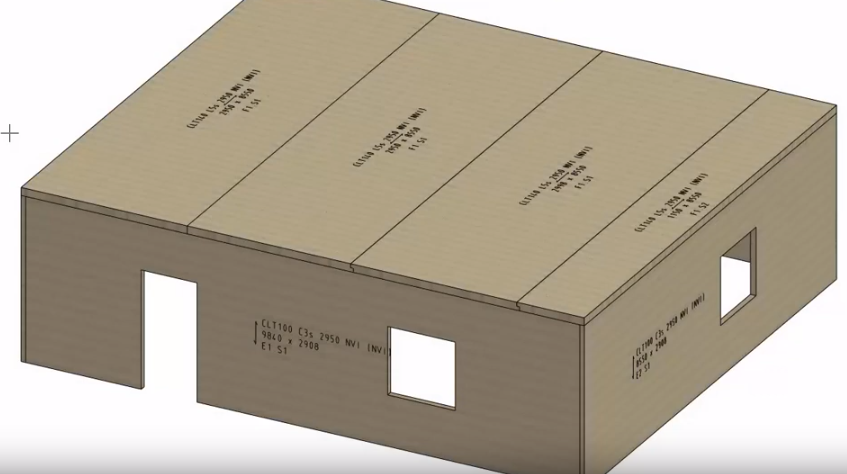Show tags on walls, slabs in 3D model
Hi,
I'm trying to model CLT structure. For this to be usable I need to tag elements (3d solids/walls/slabs). In other words I give each element a name which should then show up on drawings.
I managed to customise a tag and show names and type on plan section. But for this I need to tag elements manually, also it is sometimes hard to pick the right element. It would be awesome to somehow show the tag in 3D automatically like the room tag. Is this possible to emulate somehow?
I would also like to find the best way to show elevations of each wall line quickly, because I need to show how a wall is build and which elements are there. I tested interior room elevations, but for this I need to setup rooms. Is there any other way than setting up each section manually?
Same goes for slabs. Which are possibilities to show just floor slabs in a plan section, without walls under or over the slab? I should see the slab from top.
You see those line cuts between floor slabs? I tried to propagate the detail but it doesn't work. I also tried with another solid which would work as a subtract, but with no success. Am I missing something? In CLT construction there are quite a few standard details to connect element together and it would be really useful to somehow automate the modelling.
Best regards
