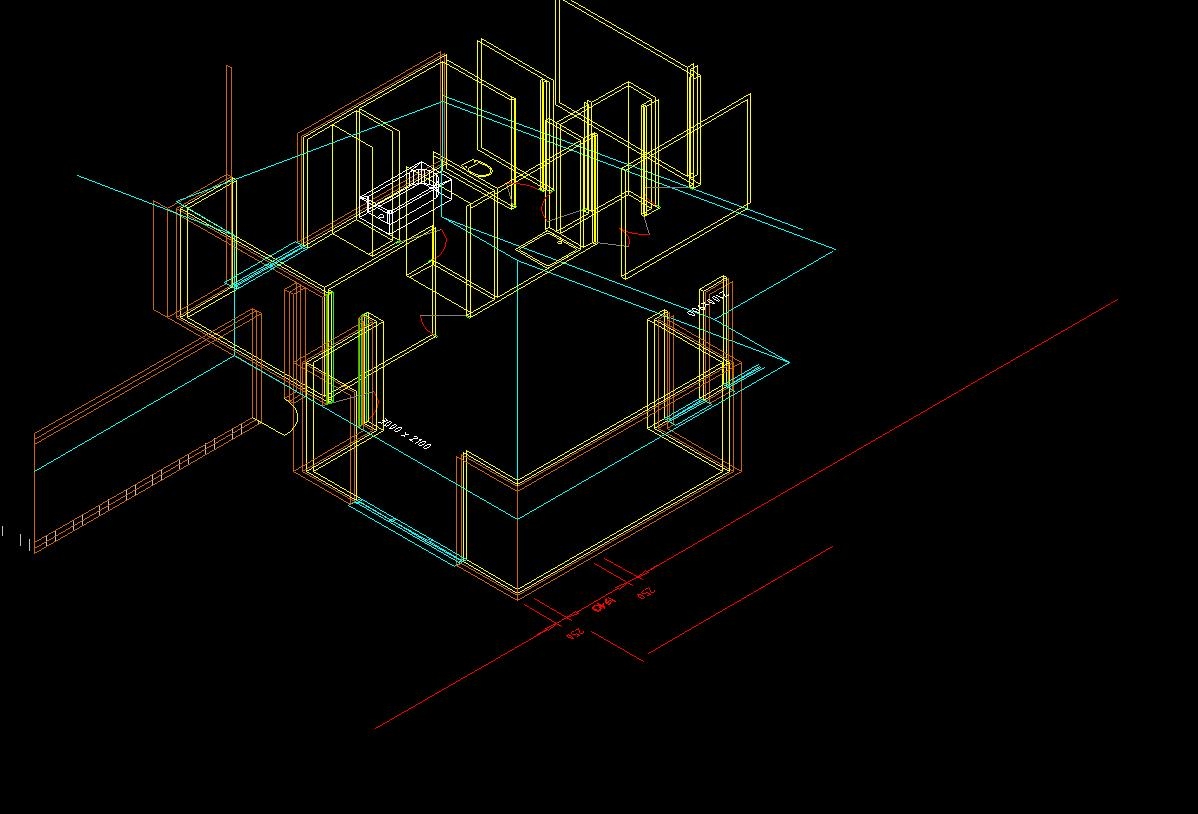AutoCAD AEC ? I want to be able to insert doors and windows into walls ?
I am a VERY light user of CAD - but many years ago (20+) I used to use AutoCAD AEC for an Interior Design company and creating building shells was very easy.
In 2D mode, plan view, you could create walls with heights, partitions with heights and then insert doors / windows etc etc.
Then.... when you when into 3D view mode, you'd see your doors in 3d, your windows in 3d (at the correct height off of the floor), the walls / partitions would be automatically trimmed with those doors and windows correctly inserted.
Etc etc.
I have BricsCAD Classic, and would like to know if what I was used to many years ago is available in ANY version of BricsCAD ?
I'm out of touch with regards to current AutoCAD versions, but I think it might now be called AutoCAD Architecture....
I contacted BricSys 'support' but unfortunately, the person I spoke with wasn't aware of such ability in AutoCAD and did direct me to Applications to see if it might already be an 'addon'.
Can anybody help at BricSys ?
I am surprised because I'd have thought this would be an obvious requirement especially as it's one I've seen over 20 years ago.
Spirit by SoftTech seems like what I'm talking about - does BricsCAD offer that ?
Many thanks.
(PS - I'm not looking for full BIM as that would be overkill - though please tell me if BricsCAD BIM is what BricSys offers with regards to what it is I'm trying to achieve - thanks).
Comments
-
You could start with the free version of Bricscad SHAPE
0 -
Shape is BIM by another name - the OP says he doesn't want BIM but specifically that kind of 3D that erects itself automatically from a 2D, but only works by assuming extremely simple and standard conditions. You'd have to convince the OP that Shape/BIM is stupidly simple to use.
0 -


