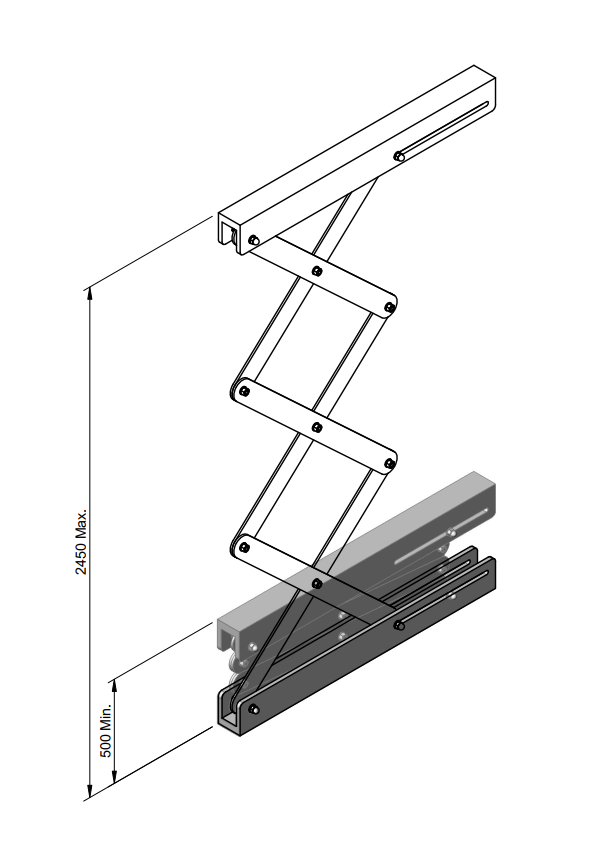VIEWBASE as a special viewport. How to view a 2D layer?
That is clever from BricsCAD tech, instead of creating Drawing views as in A-Cad, VIEWBASE creates viewports with some additional properties.
With that behaviour, to answer a client, I thought that it would be possible to turn Geometry to 3D, thaw the wanted layer, move it to layout (CHSPACE) and turn again Geometry to 2D. What my client wants is to see updated 3D projections, but, over the top view, see a complex 2D equipment layout.
Despite being a viewport, I can't thaw that layer with 2D geometry or see any 2D geometry, can I?
And a weird thing, if I create a normal viewport (MVIEW) on the same layout, this viewport shows nothing.
Any information about this will be appreciated, online help doesn't help at all.
Comments
-
No, the views created by the ViewBase command are not viewports. These are special objects, just like in AutoCad. They do not display the contents of the model. Instead, they show a special hidden block. You cannot transfer anything between spaces.
Use regular viewports for your tasks. You can get flat shots with the FlatShot or SolProf commands. I didn't really understand your problem, but maybe you will like my FLT command0 -
@avc said:
No, the views created by the ViewBase command are not viewports.Thanks. Despite being identified as viewport, I accept that. If I open an AutoCAD drawing with drawing views, BricsCAD identify those as Drawing views, not viewports, so I thought these are different entities.
I'm well aware of all the other commands (32 years teaching AutoCAD), but I want automatic updates on viewports and a way to see a 2D part of the drawing over the top projection of the 3D model. But I'll find a way without VIEWBASE 0
0 -
I do not know if this helps, but you can export a ViewBASE view with VIEWEXPORT.
0 -
Both AutoCAD and BricsCAD use the AcDbViewport object to display the view on the sheet. This is the same drawing database object as the regular viewport, but it has the label "AcSynergy" in XData. AutoCAD hides this viewport from the user (the Visible property is always false), and BricsCAD shows it to the user and you can see it in the "Viewport" properties palette. But both programs work with this view in a completely different way than with regular viewports. These viewports do not display model space, but the contents of a special block. The block can contain both 2d geometry or solids. And in AutoCAD there may even be a bitmap for showing views with textures.
I don't understand why you need 2d geometry from this view, but I could try to make a plugin that will extract geometry from the block associated with the view and place it on top of the viewport. That is, to make a more convenient version of the ViewExport command. I'm not sure if this will work, but I can try. Unfortunately, all these features are not documented and may work completely differently in different versions of BricsCAD. If you are ready to pay for this development - write to me at avc.programming@gmail.com0 -
Thanks avc for the elucidative answer, And Roy for suggestion. This client evaluating BricsCAD BIM buys old factories and adapts them to produce their products. So buildings may be in 3D, thus BIM, allowing for instante to move walls, but equipments layout (production lines) will be in 2D. I'll keep your reference, avc, if this or any other client wants customized routines.
0 -
Using BricsCAD BIM, associative plans and sections are generated from a 3D model into a separate drawing file as 2D blocks. Any additional 2D linework, annotation, xrefs, etc. can be overlaid on top of that block. The block will update when the parent 3D model changes, although the extra 2D stuff would need to be adjusted manually.* Or you can draw equipment and such in the 3D model with 2D symbols on "BRX_2D*" layers that will get carried over to the generated section views and update automatically.
* (I've tried to link 2D constraints to entities in a BimSection block but they don't seem to persist if those entities shift upon changes to the model.)
0 -
Perhaps try creating two view ports and overlay them on top of each other. This allows you to set their visual style independently.

Attach a pdf showing this method in use.Regards,
Jason Bourhill
BricsCAD V21 Ultimate
CAD Concepts0 -
@João Santos said:
Thanks avc for the elucidative answer, And Roy for suggestion. This client evaluating BricsCAD BIM buys old factories and adapts them to produce their products. So buildings may be in 3D, thus BIM, allowing for instante to move walls, but equipments layout (production lines) will be in 2D. I'll keep your reference, avc, if this or any other client wants customized routines.This is possible in BricsCAD BIM. Create a
BIMSECTIONin the 3D Building model of the floor plan. When you open usingBIMSECTIONOPENa 2D view is generated of the floor plan in a separate drawing file. This view is represented as a block in model space. In this drawing you can overlay your 2D equipment layouts.Regards,
Jason Bourhill
BricsCAD V21 Ultimate
CAD Concepts0 -
Thanks Jason for both valuable suggestions!
0


