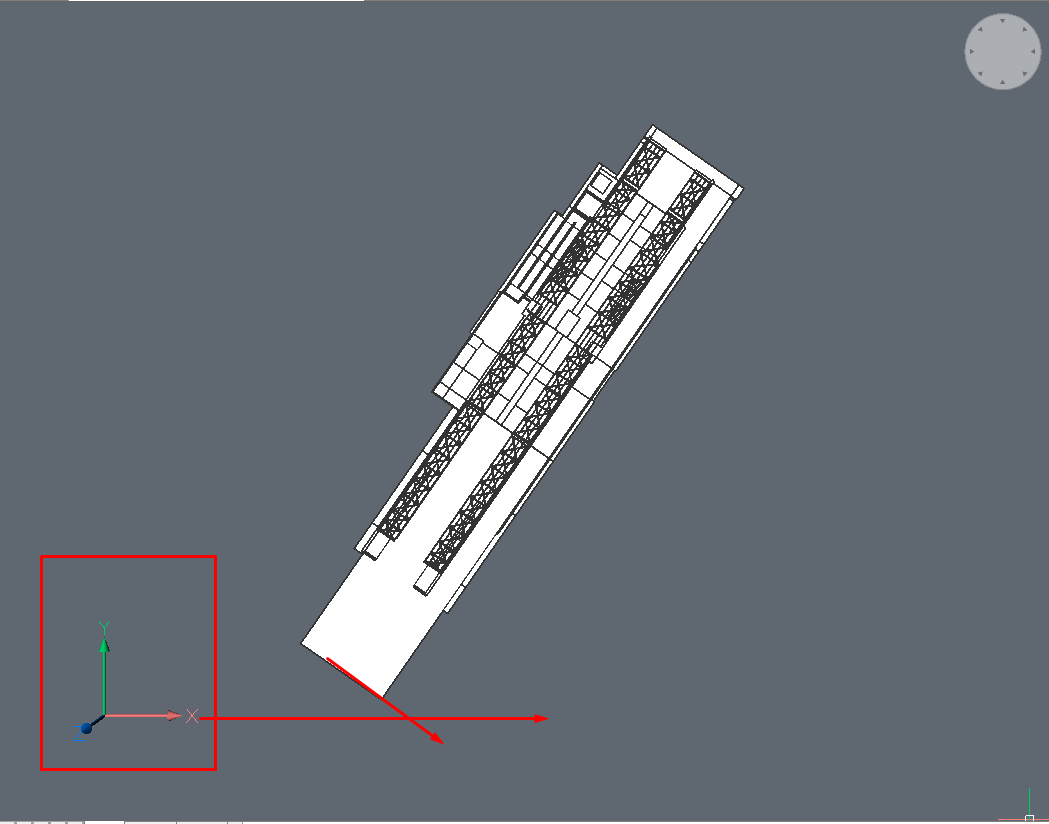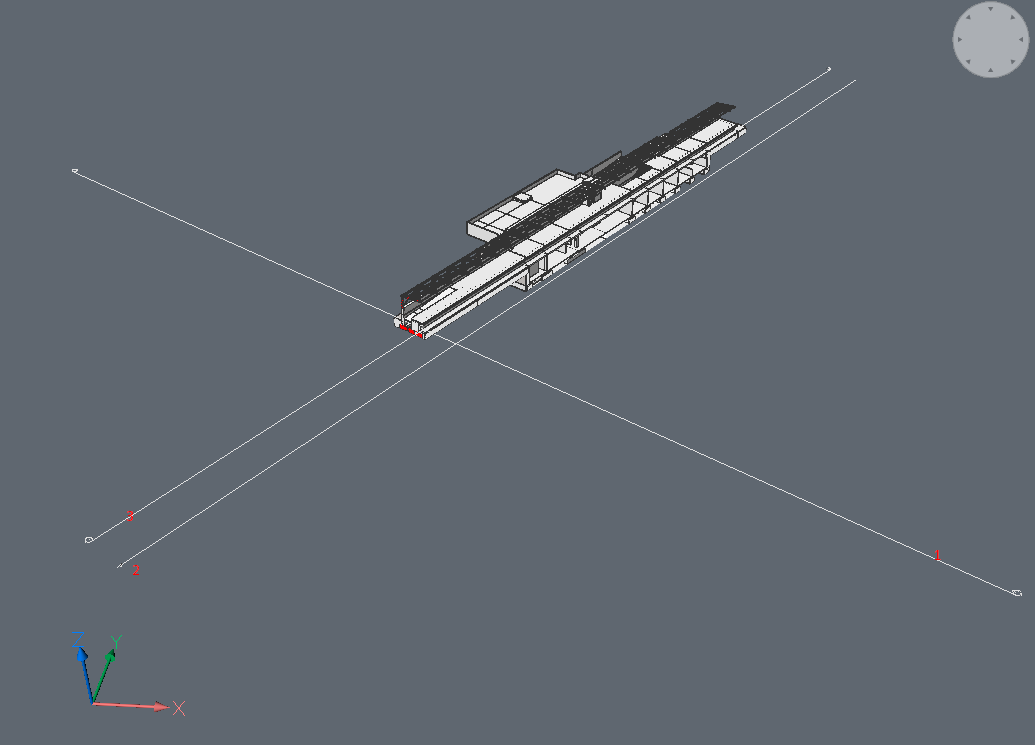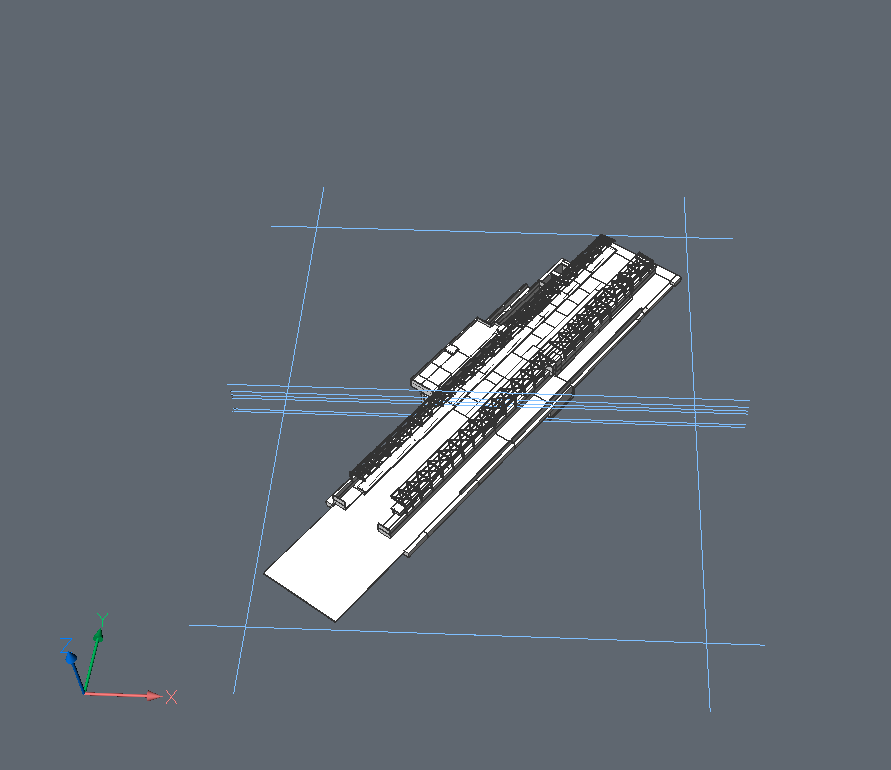How to add levels and Sections optimally.
Hello
I recently started learning about BricsCAD and I have some questions.
I come from the autodesk world using revit and autocad.
One of the differences that I find so far is how to create the levels in the models. I have found the following option with the BimQuickBuilding command. But this apparently applies to models that will be defined as buildings, but in those models diferent, what is the correct and optimal way to add these levels?
On the other hand, when creating the sections, I understand that this can be done with the Define Section option, but in the example that I show you below, 
which was converted from rvt to ifc format and imported into BricsCAD, WCS finds a angle of rotation in front of the model. When using Bimify, the sections and levels are made parallel to the X, Y axes of the WCS, how could I generate the plants that are parallel to my model?
The first image shows 2 sections and a plan created manually parallel to the faces of the walls and slabs
Below are the sections created automatically which are aligned to the UCS axes.
Thank You.
Comments
-
Maybe the BIMIFY automated Sections would fit if you
activate a rotated UCS ?And for manual Sections you can at least use suitable Faces
to define your Section Plans.
(Which, I think, you already did)0 -
I believe that the levels (referred to as stories in BricsCAD) don't function in the same way as those in Revit. Despite being a relatively new user, I haven't found a way to attach walls and slabs to levels so that they can follow any potential level movement. Similarly, columns and beams don't seem to snap to grids.
0
