How do I make a 2D drawing from a 3d drawing?
I have a 3d dwg file but I just need the top view in 2d. Can I make a 2d drawing from the top view and convert it to a block to use in another drawing? I work with bricscad lite.
0
Comments
-
It depends on the types of 3D entities of the 3d dwg file....
If they are 3D Solids (acis), 3D Surfaces (acis) or regions then use the FLATSHOT command from a top view
with deactivated the hidden line option !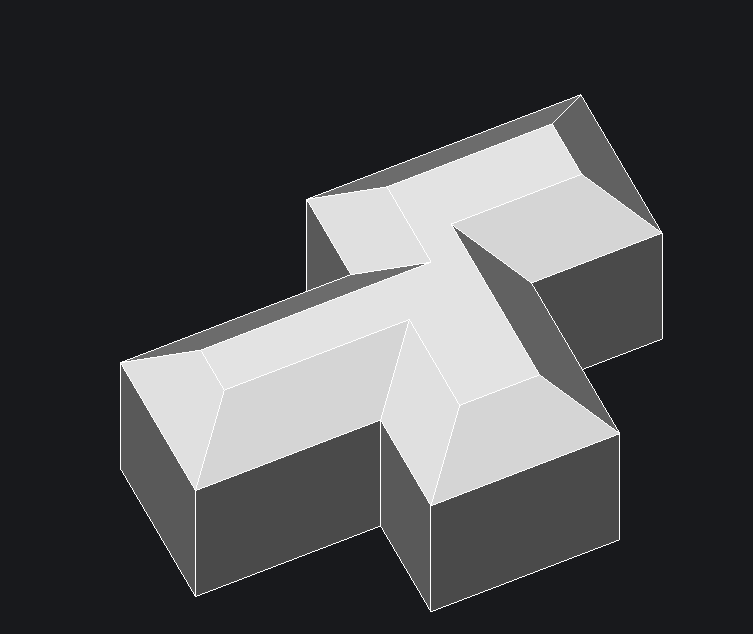
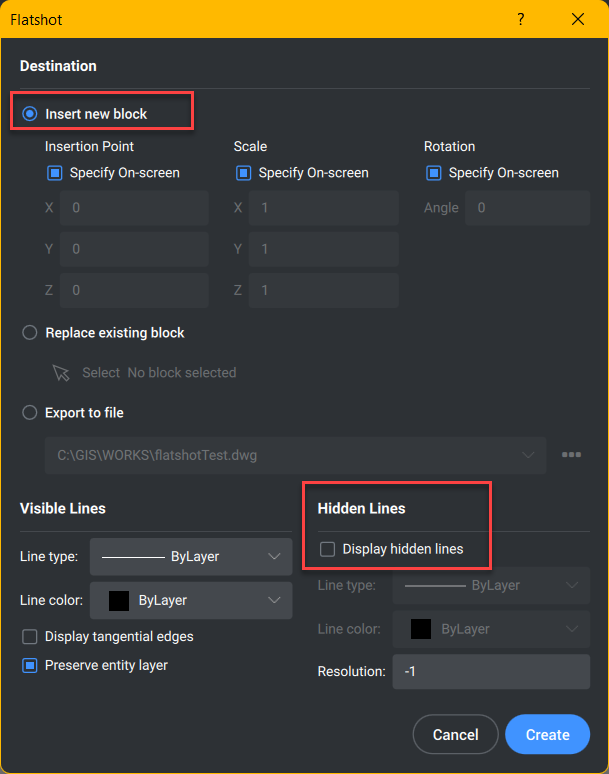
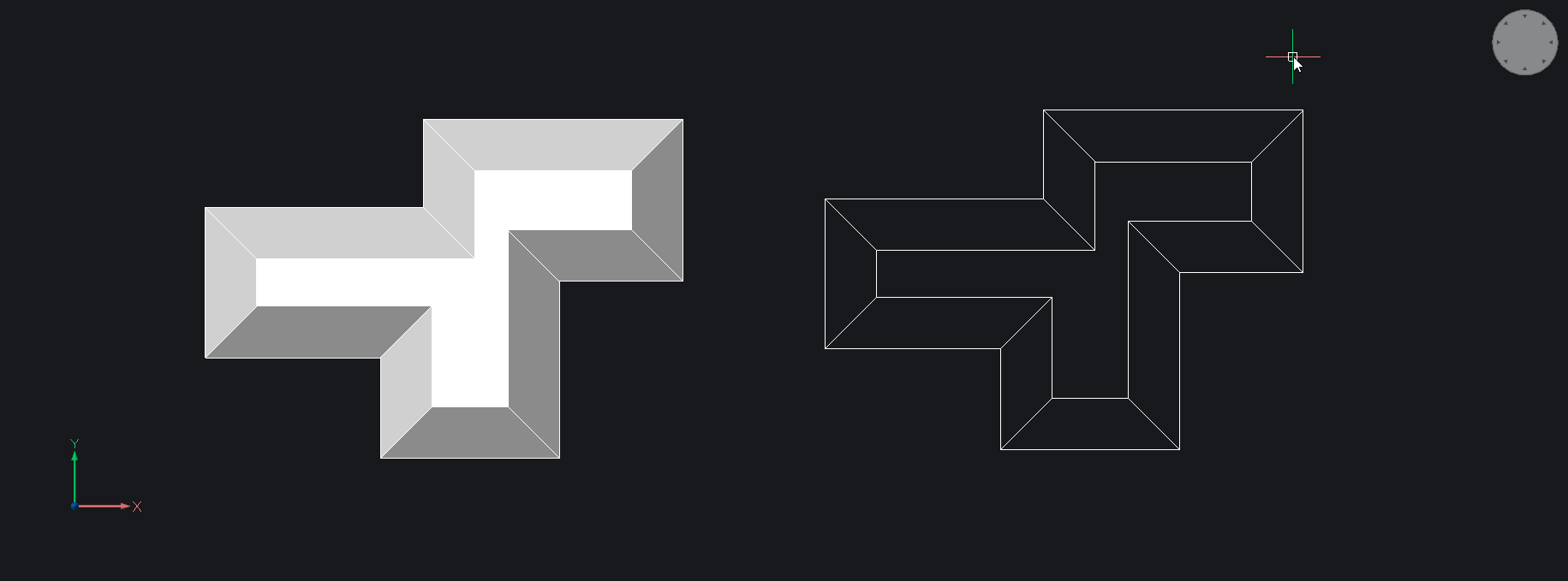
0 -
Unfortunately the command FLATSHOT is not available in Bricscad lite...sorry ...!
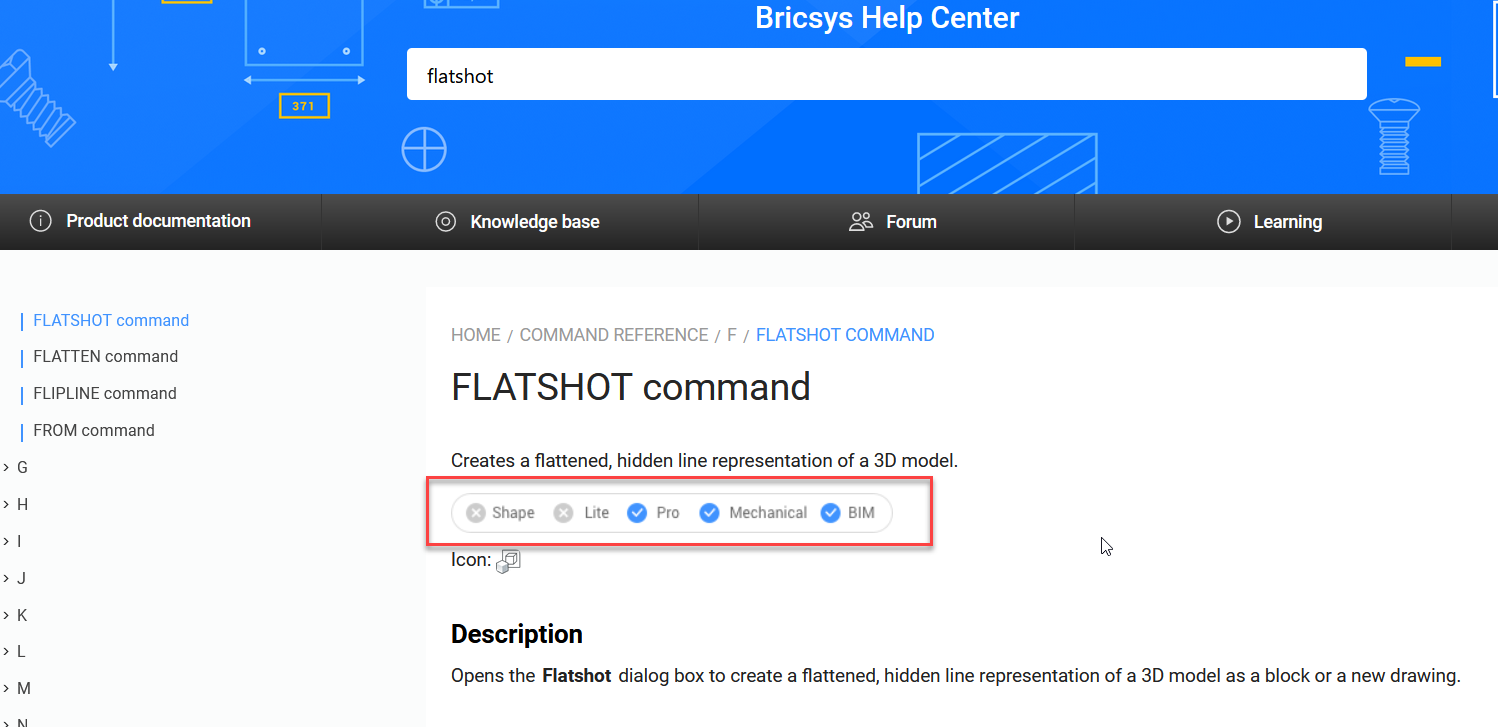
0 -
Screen capture - pref saved as .png rather than .jpg - can then be tweaked in paint.net, make background transparent etc when inserted as image (sounds like you don't want to modify its linework, just have it as insert as-is?)0
-
I actually need a 2d top view to use in another plan that is completely 2d. So I want to be able to modify the 2d top view.0
-
You should PRINT or EXPORT to a 2D PDF file
Try the following steps ...
Print from a top view to PDF using the command PRINT and configure the red Settings as displayed below
You can use the "view" or a "window" and "as displayed" or "hidden" options....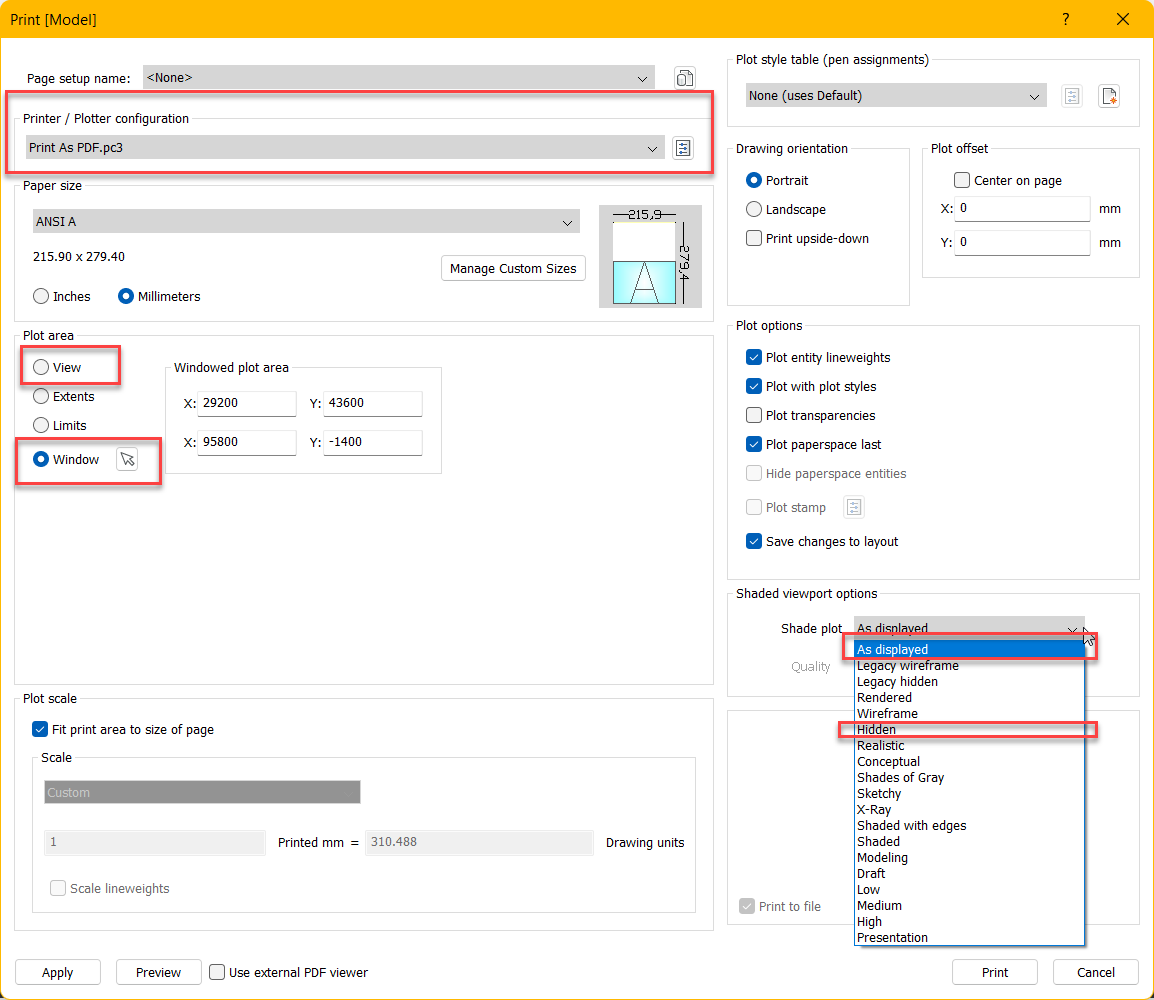
Alternatively you can EXPORT from a top view to a 2D PDF file.
Either way you get a flattened 2D PDF file.
You can now use the command PDFATTACH to attach the 2D PDF file as underlay to your dwg and set the required scale and rotation
PDFATTACH
Insertion point:
Specify opposite corner or [Scale factor/Xy scales factors]:s
Specify uniform scale factor <1.000000>: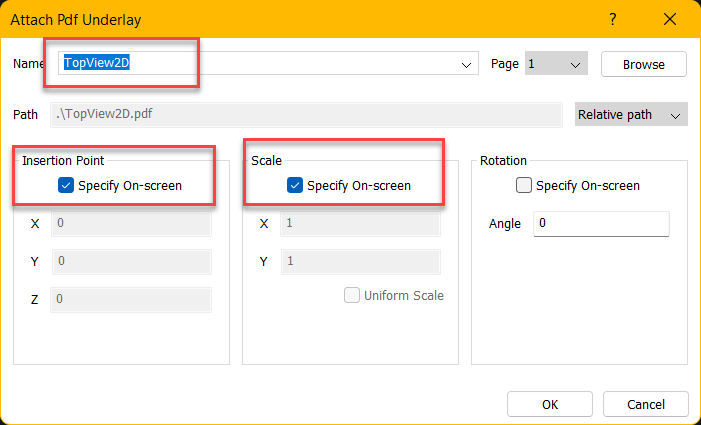
Now you can use the PDFIMPORT command to convert the attached 2D pdf to entities !!
The command is available in Bricscad lite !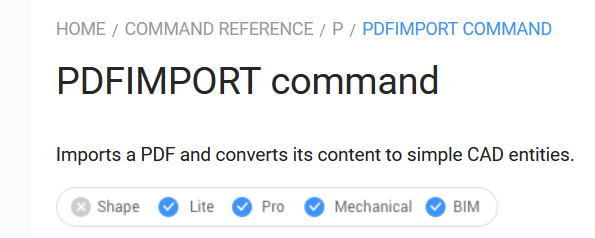
Use the following options
PDFIMPORT
Select pdf underlay or [File] :
Specify first corner of area to import or [Polygonal/All>/Settings]
Specify first corner of area to import or [Polygonal/All/Settings]
Keep, Detach or Unload PDF underlay? [Keep/Detach/Unload]
Importing PDF C:\GIS\WORKS\TopView2D.pdf, page 1 ...
Imported 25 object(s), 0 error(s).
The option Settings above offers possible desirable tweaks before importing...!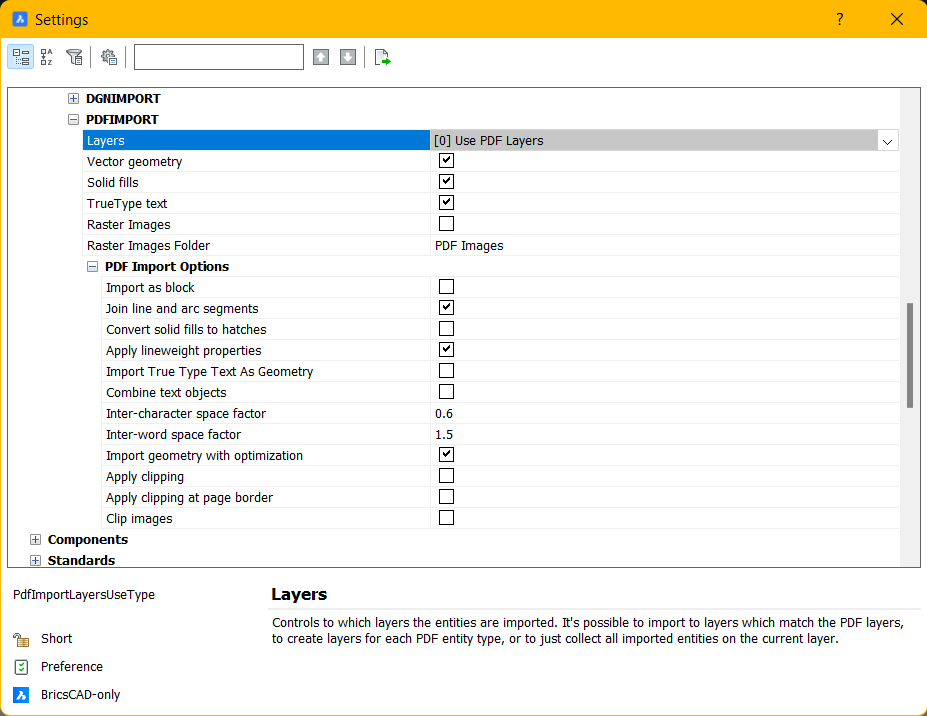
Now you have the top view in you dwg and can use it accordingly..
You find attached the dwg with all steps.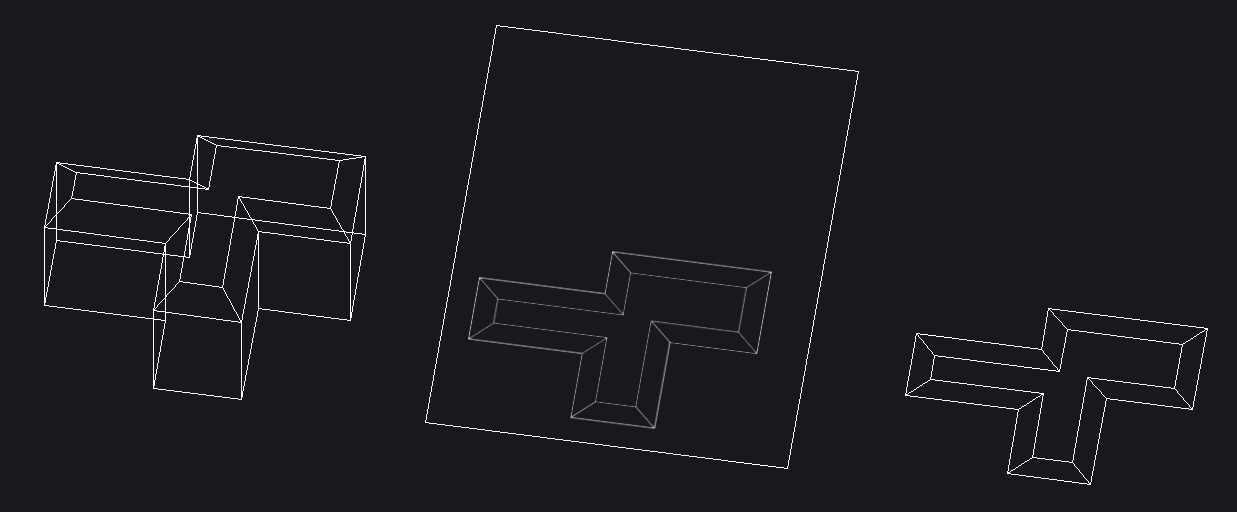
Hope this helps.
0 -
Thank you, this was what I needed.0
-
...wouldn't SOLPROF have worked?...asking for a friend....0
-
The initiator of this thread (see top comment) uses Bricscad Lite !
According to the documentation of SOLPROF at
https://help.bricsys.com/document/_commandreference--CMD_solprof/V22/EN_US?id=165079109595
the command doesn't exist in Bricscad Lite and for all other versions has 2 restrictions
-it operates only in model space of a layout tab viewport
-does not work with any other kind of 3D entity, only with 3D solids
I have presented a more general way to accomplish the task .....but if all the points above are not important or relevant then of course you can use it as well as the command FLATSHOT as described above.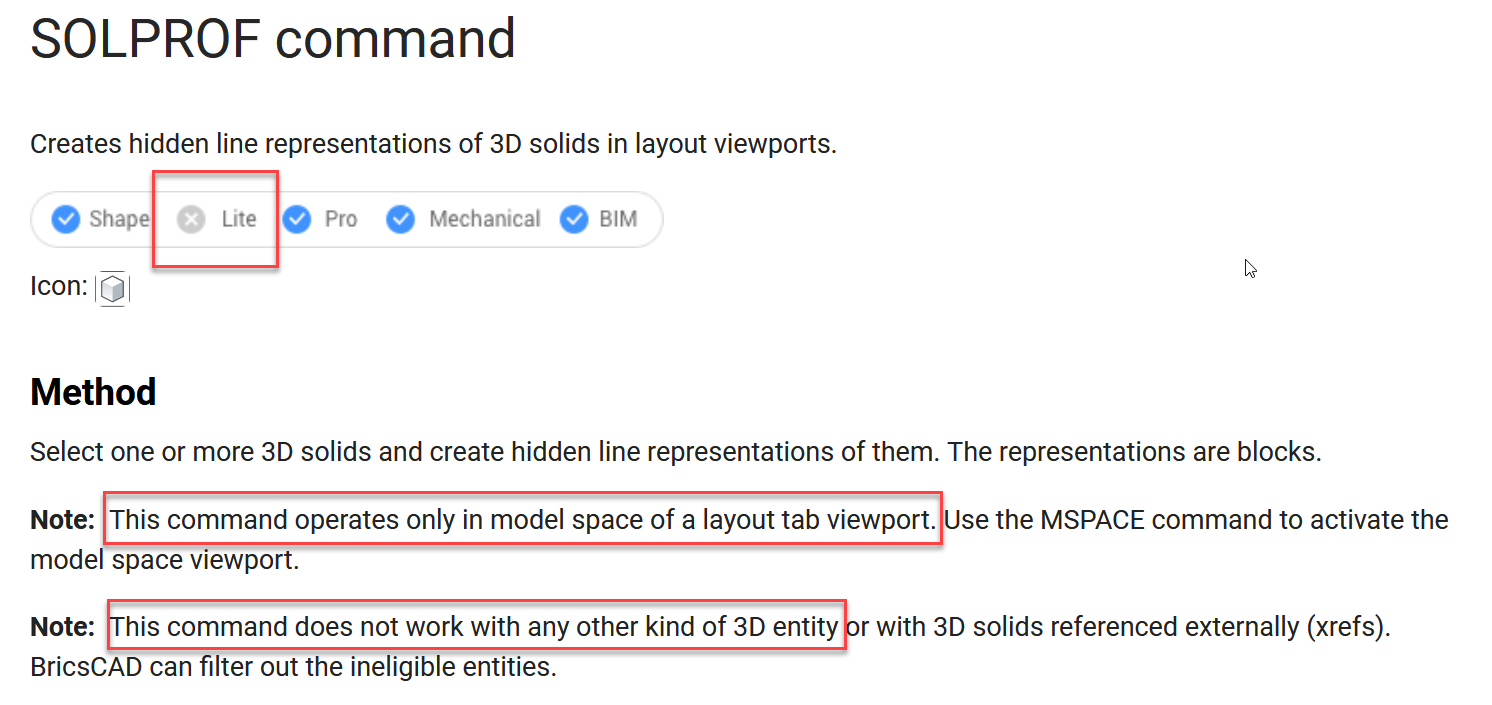
0 -
Yes, BC Lite does include the FLATTEN command. And you should be able to erase the duplicate lines with the OVERKILL command that comes with the Express Tools free add-on.norb1@bigpond.com said:Does Bricscad lite have the FLATTEN command? If so, just set a plan view and Flatten. this will result in lines
on the world coordinate 2d "floor" . You might have to erase duplicate lines you don't require.
In my older version, OVERKILL is not on the pull-down menus for Express Tools, but I can execute it from the command line. I don't know whether that's still true.0 -
.. ..
0 -
I recall back in version 10, one technique used was to print to a HPGL (plotter language) and then you would import that HPGL file. But, you lost some decimal places in the process. PDFs have the same issue, because points are saved with fewer decimal places (I think 4 decimal places). It may not matter for matter in many instances. But, it is important to know.
-Joe0 -
The FLATSHOT command can flatten 3D solids into 2D views if you are using AutoCAD 2007 or later.0



