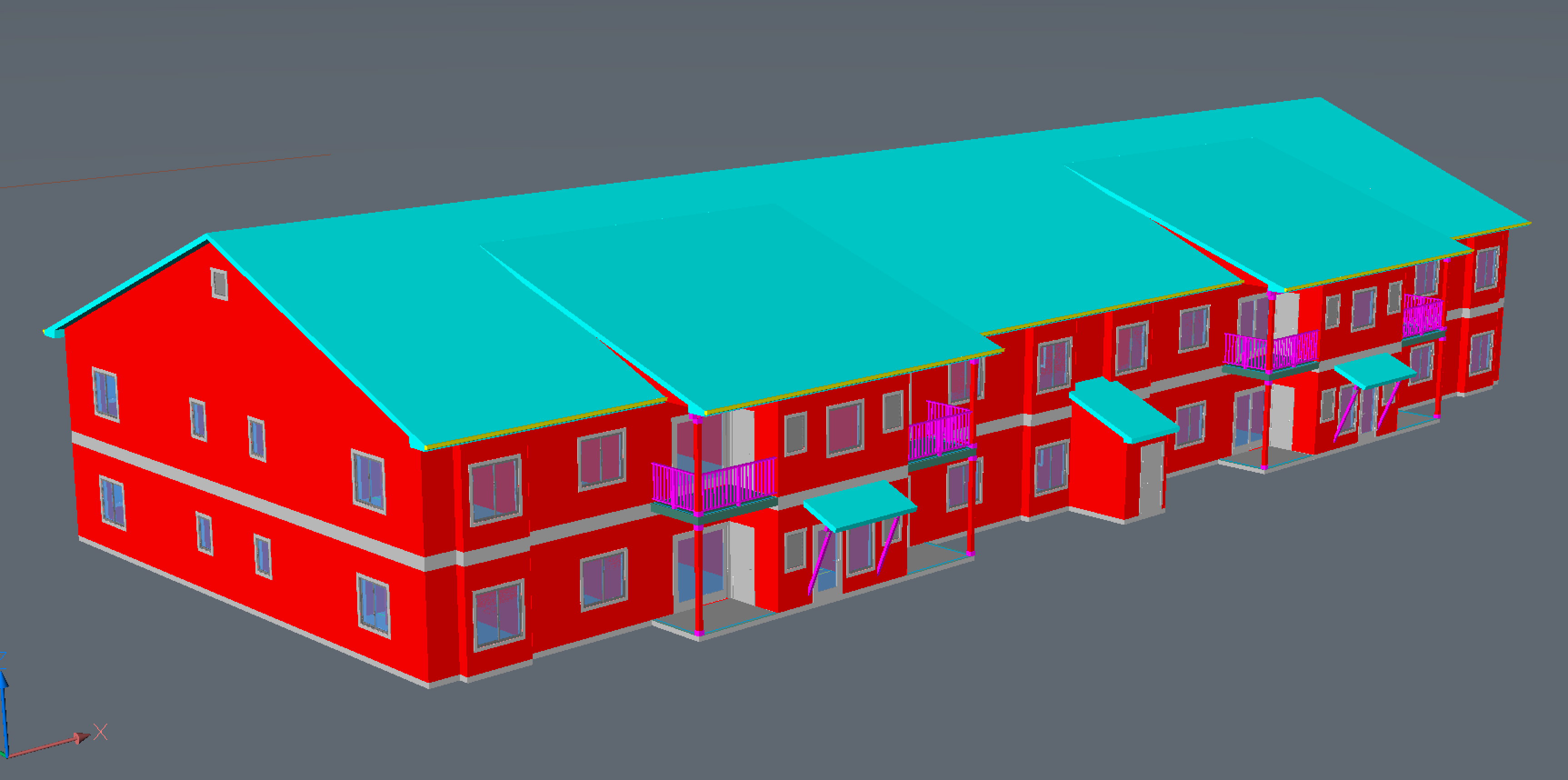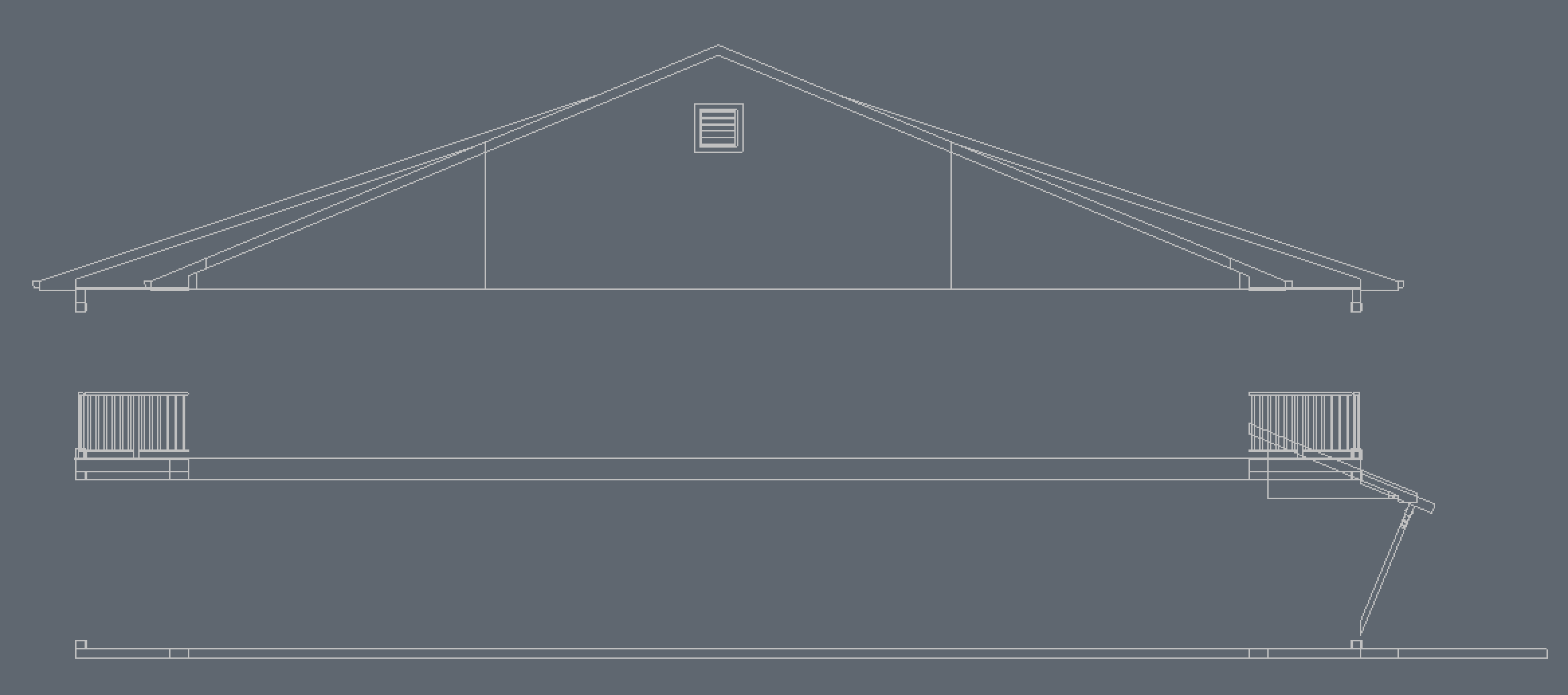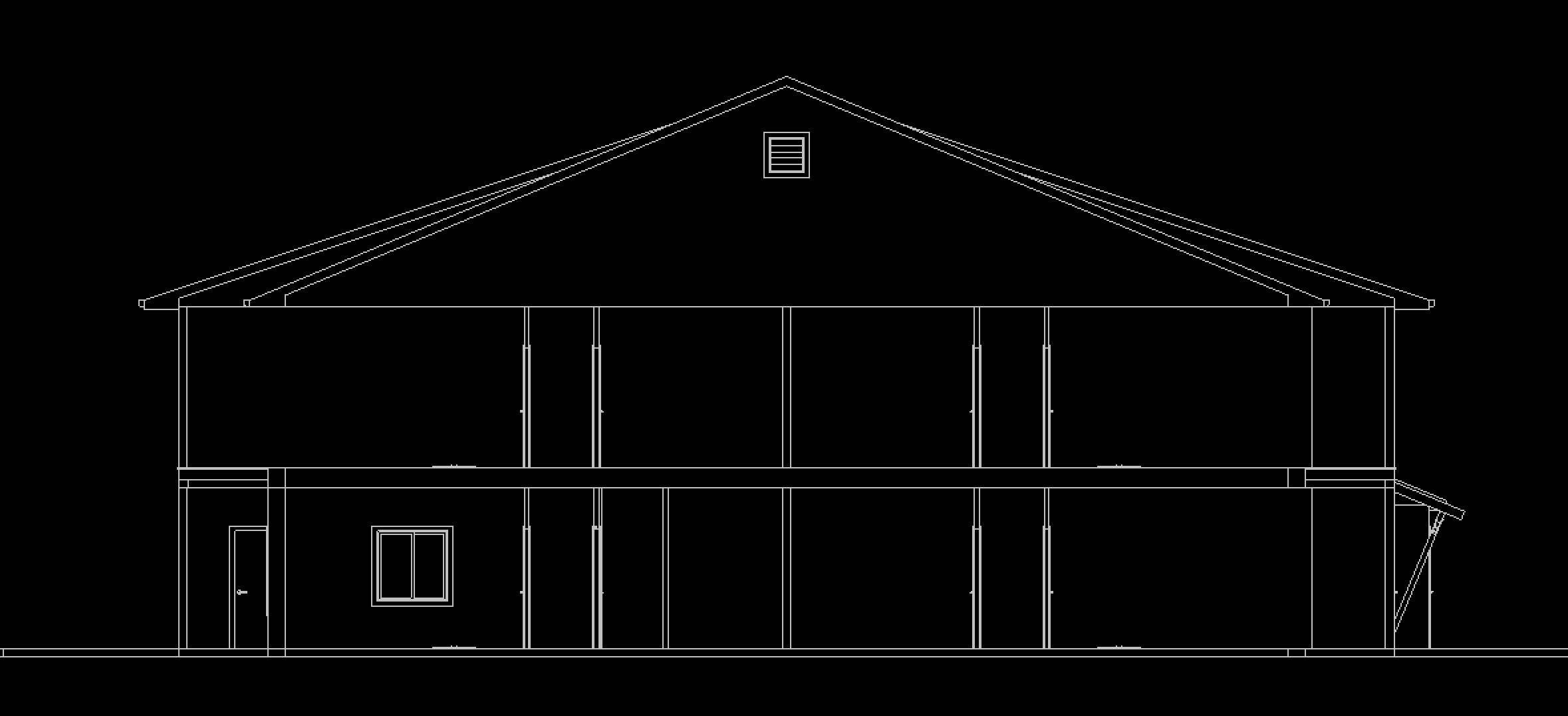Generating Sections & Elevations Using Xref Drawings
I'm using BricsCAD V21 on a Mac. I am currently working on an apartment building project with a couple different apartment unit types that I have xreffed (attached) into my floor plans (the same apartments occur throughout both floors, so xrefs are an efficient way to handle the apartment layouts in a single file). The unit xrefs include the exterior building walls, which makes changing walls/windows/doors throughout relatively quick. I have created a model that includes the two floor plan xrefs in addition to some 3d roof components and other 3d exterior components I drafted directly in the model. Here is an image of the overall building/model...

I would like to generate exterior elevations for the building based on the model but I have encountered various problems trying to do this. Mind you, I prefer to create a .dwg block or separate .dwg for the elevations so I can easily manipulate the file (add finishes, notes, etc.), rather than simply place a generated elevation image on a sheet for plotting. I have done this in the past on smaller projects with no xrefs and it worked fairly well (I used the FLATSHOT command previously). Unfortunately, when generating sections/elevations using my model the xreffed portions don't show up at all in the generated elevations when I use the DEFINE SECTION and GENERATE SECTION command (including BIM and Detailed section methods) or when I use the SECTIONPLANETOBLOCK command, as shown here (notice roof and deck railings which are drawn directly in model are visible, but walls and windows (which are part of the xreffed plans), are not...

Using the FLATSHOT command yields different, but still troubling, results. In this case the resulting elevation is muddied by extraneous extra entities because I have flipped and clipped the apartment unit xrefs in my floor plan files (since they occur multiple times) and the clip boundary does not hold when using FLATSHOT or other section/elevation generating commands. So, the exterior walls I'm hoping to generate are covered up by other entities in many locations, despite the fact these entities are not visible in the model since they are clipped out on the floor plan files...


I'm wondering if there is a proper way (or setting) to generate sections and elevations using files with xrefs. I may try creating more unit plans (with less repeat manipulation of their location and need for clipping in the parent drawing) to reduce some of the extra lines that occur when the xref boundaries are lost during section/elevation generation, but it would be unfortunate to complicate other aspects of drawing creation to make these commands work more effectively. I understand there are other ways to work on a building model using some of the newer commands/features, but I'd like to have a solid way to generate these views using a somewhat traditional cad approach to file structure. Thank you.

I would like to generate exterior elevations for the building based on the model but I have encountered various problems trying to do this. Mind you, I prefer to create a .dwg block or separate .dwg for the elevations so I can easily manipulate the file (add finishes, notes, etc.), rather than simply place a generated elevation image on a sheet for plotting. I have done this in the past on smaller projects with no xrefs and it worked fairly well (I used the FLATSHOT command previously). Unfortunately, when generating sections/elevations using my model the xreffed portions don't show up at all in the generated elevations when I use the DEFINE SECTION and GENERATE SECTION command (including BIM and Detailed section methods) or when I use the SECTIONPLANETOBLOCK command, as shown here (notice roof and deck railings which are drawn directly in model are visible, but walls and windows (which are part of the xreffed plans), are not...

Using the FLATSHOT command yields different, but still troubling, results. In this case the resulting elevation is muddied by extraneous extra entities because I have flipped and clipped the apartment unit xrefs in my floor plan files (since they occur multiple times) and the clip boundary does not hold when using FLATSHOT or other section/elevation generating commands. So, the exterior walls I'm hoping to generate are covered up by other entities in many locations, despite the fact these entities are not visible in the model since they are clipped out on the floor plan files...


I'm wondering if there is a proper way (or setting) to generate sections and elevations using files with xrefs. I may try creating more unit plans (with less repeat manipulation of their location and need for clipping in the parent drawing) to reduce some of the extra lines that occur when the xref boundaries are lost during section/elevation generation, but it would be unfortunate to complicate other aspects of drawing creation to make these commands work more effectively. I understand there are other ways to work on a building model using some of the newer commands/features, but I'd like to have a solid way to generate these views using a somewhat traditional cad approach to file structure. Thank you.
0