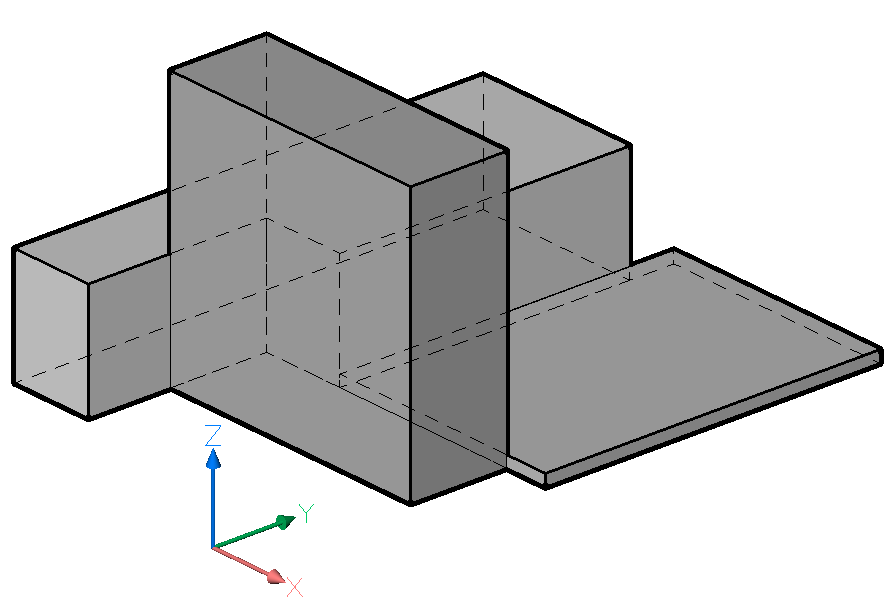Elevation drawings
Comments
-
Not that I know of, though I would like that! Please file a feature request, and I will second.Kinetic said:Does Bricscad have the feature whereby different planes in an elevation can have different line weights? This feature is available in Autocad Architectutre by way of graphic subdivision.
0 -
How do I file a request?
So in the meantime do we just draw lines of different lineweight over the elevations? That's not very progressive!0 -
You could use Transparency instead - set it to 10 for slight 'fade' of items just back from the nearest or principal plane, to a higher number for items well in the background. Or other visual tricks such as a heavier outlining of the perimeter of a foreground plane so it seems to 'stand forward'.0
-
Tom, I like how the output looks with your suggestion, but wouldn't you need to keep adjusting transparency with every BimSectionUpdate? I'm imagining making, say, the east elevation, so I've assigned increasing transparency to objects that are farther west. Then I go to make the west elevation, I would have to reverse all the transparency settings?Tom Foster said:You could use Transparency instead - set it to 10 for slight 'fade' of items just back from the nearest or principal plane, to a higher number for items well in the background. Or other visual tricks such as a heavier outlining of the perimeter of a foreground plane so it seems to 'stand forward'.
Log in to Contact Support via https://help.bricsys.com/.Kinetic said:How do I file a request?
So in the meantime do we just draw lines of different lineweight over the elevations? That's not very progressive!
You are absolutely correct, not at all progressive. Completely defeats the automatic link between BIM and drawing output. However, it's the only way I currently know how to overcome the shortcomings with BIM-generated drawing lineweights, and tracing the BIM section output is still much faster than constructing all linework manually.
More of us should clamor to achieve finer control over the visual appearance of BricsCAD drawings. I am grateful for the incremental improvements that have already been made and wish the developers put priority on remedying long-lingering deficiencies in technical graphics and rendering, especially where functional capability already partially exists. For example, visual styles allow the display of silhouette edges—it can discern whether there's space beyond the edge of an object. Even better if the edge thickening had parameters to fall off with distance from camera and to be controllable by layer, e.g., to reduce the effect where many narrow edge profiles are in close proximity, as around window frames. Nevertheless, why isn't this silhouette-outlining ability, as it already exists, deployable in BIM sections?
0 -
OK, in V23.2 it also lost its access by Ribbon or Menu,
but aren't "Typed Plans" the state of the art to control
how Viewports should appear and look like ?0 -
Ah yes - I don't do BIM and 3D only a little - I'm talking dressing up trad 2D drawings!0
-
Maybe Typed Plans would work anyway ?
I think it is not influencing which data being generated from 3D (?)
But finding, filtering and overwriting the stuff inside the viewport (?)
Like I would do in VW by overwriting Viewports on a by Class (Layer) level,
which is faster and easier.
While Bricscad's Typed Plans can go down to object level,
far more capable but harder to set up.0 -
OK, Typed Plans are Bricscad BIM only.
But thanks to Bricscad Help I finally found the TP templates delivered by Bricscad.
They are a bit hidden inside /.../Support/BIM Folder.
But once applied, Typed Plans make look a standard generated Viewport look more
like a useful Plan and quite attractive.
0 -
It's a bit of a cludge, but you can overlay multiple section views on top of each other, with each set to different visual settings. The sections in the model can also be volume type to control the depth of view.Kinetic said:Does Bricscad have the feature whereby different planes in an elevation can have different line weights? This feature is available in Autocad Architectutre by way of graphic subdivision.
Typed plans mentioned by Michael would be worth investigating with BricsCAD BIM.
Regards,
Jason Bourhill
BricsCAD V23 Ultimate
CAD Concepts0


