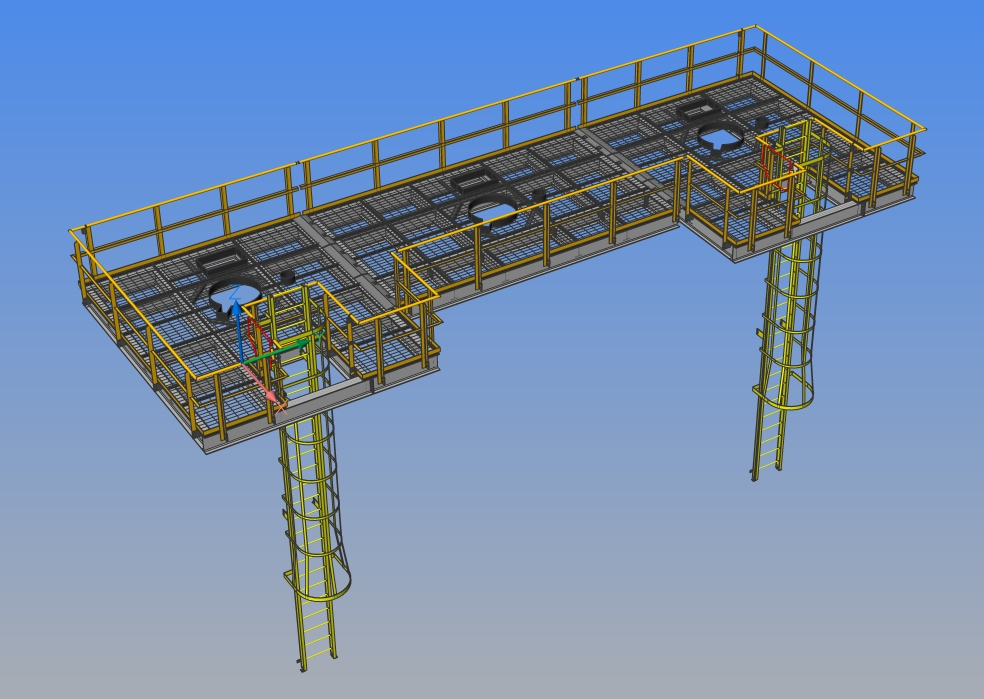Steel Structure 3D Model
Good morning everyone,
I'm new to this forum. I use Bricscad Ultimate V23. Do you know or have any advice for creating these types of steel structures? Each new job is different from the previous one. I saw that in the application catalog there are some 3rd party solution that do all this.
The structures are mainly composed of welded or bolted beams, gratings, handrails and ladders or stairs.
I'm looking for something “light” and less expensive.
Thanks to everyone and good work
Alex
I'm new to this forum. I use Bricscad Ultimate V23. Do you know or have any advice for creating these types of steel structures? Each new job is different from the previous one. I saw that in the application catalog there are some 3rd party solution that do all this.
The structures are mainly composed of welded or bolted beams, gratings, handrails and ladders or stairs.
I'm looking for something “light” and less expensive.
Thanks to everyone and good work
Alex

0
Comments
-
If these structures are your daily job, it may be worth to find a suitable extension
or vertical App on top of Bricscad.
If you want to stay in plain Bricscad, as there is basically no geometry that you could
not model in Bricscad, I think you will need to build and collect your own Library
of Standard Parts and Modules over time.
I think a vertical App would offer this and some intelligent parametric tools to
adapt objects to your specific project.
I assume that e.g. these ladders or stairs may need individual heights and therefore
specific number of treads from a given min and max distance between.
Not 100% sure (*) but I assume you could build such a parametric ladder in Bricscad or
Mechanic when you are comfortable to work with 3D constraints.
(Which is a bit too abstract for my brain)
Same for gratings.
(*)
You can auto constrain things like furniture like a cupboard in Bricscad BIM, but AFAIK
that will only allow to parametrize the distances between the boards.
I don't think it would also allow to automatically add boards if the shelf gets larger ...
Maybe that needs the Mechanical part of your Bricscad Ultimate.
You should look at last year's presentation videos of Mechanical.
AFAIR they showed such a parametric escalator.
Welded or bolted Steel Connections should work well automated with Propagate tools.0 -
Thank you Michael for your opinion and suggestions. I will keep it in mind.0
-
I think user @RSW has more experience with such structures, maybe he chimes in .....0
-
There are ways to get most of this done through using parametric (mechanical) components and (sub)assemblies but you will have to model the base components and parametrize them in such a way that it works as intended.
Gratings, ladders and fences/railings can be done to an extent by creating mechanical components with parameters and arrays as they are often repeats of fixed sizes and shapes, depending on complexity.
If the standard components included with BricsCAD meet your needs/requirements than you are lucky, otherwise you will have to model them yourself if you don't want to use a 3rd party add-on.
Cages like the one in your image can be done to an extent as well but given the variation in shapes it will take a little more effort to get it right.
So my first question is... how familiar are you with (BricsCAD) mechanical, parameters/constraints, custom properties etc.?
Don't get me wrong, you can get a lot done in BricsCAD Mechanical but the biggest two hurdles are probably lack of good documentation to get some things done so it may take some experimenting to get certain things right (i.e. the way you want it to work) and efficiency in editing of some functionalities after components have been created, at least in V23. V24 may (hopefully) have further improved in that area.
Depending on the number and complexity of objects you need it might be more cost effective to go for a 3rd party add-on if there is one that meets your needs and falls within your budget. If you almost always use standard materials then that is probably the easier route. If you have quite a bit of custom or non-standard materials/objects then creating your own library is probably the better way to go (or have someone do that for you).
0 -
Actually it is possible to do this in Mechanical using arrays and constraints/parameters, I've done that for wire mesh/gratings but you would need a minimum number of boards (i.e. more than 2 in at least one direction) to make that work properly. My guess is that it should be possible in BIM as well as most of that functionality (parameters/constraints and arrays) is part of BricsCAD Pro.Michael Mayer said:
You can auto constrain things like furniture like a cupboard in Bricscad BIM, but AFAIK
that will only allow to parametrize the distances between the boards.
I don't think it would also allow to automatically add boards if the shelf gets larger ...
Maybe that needs the Mechanical part of your Bricscad Ultimate.
0 -
Thank you RSW for your valuable advice. I'm not familiar with using constraints and parameters. I will consider a third party add-on, after seeing the V24. Thank you and good day0
-
Constraints and parameters are in general not extremely difficult but it takes some time to get familiar enough with them for more complex things if you are not familiar with them.
In your case going for a third party add-on is probably the better option for now, you could then still develop the custom things yourself later.0
