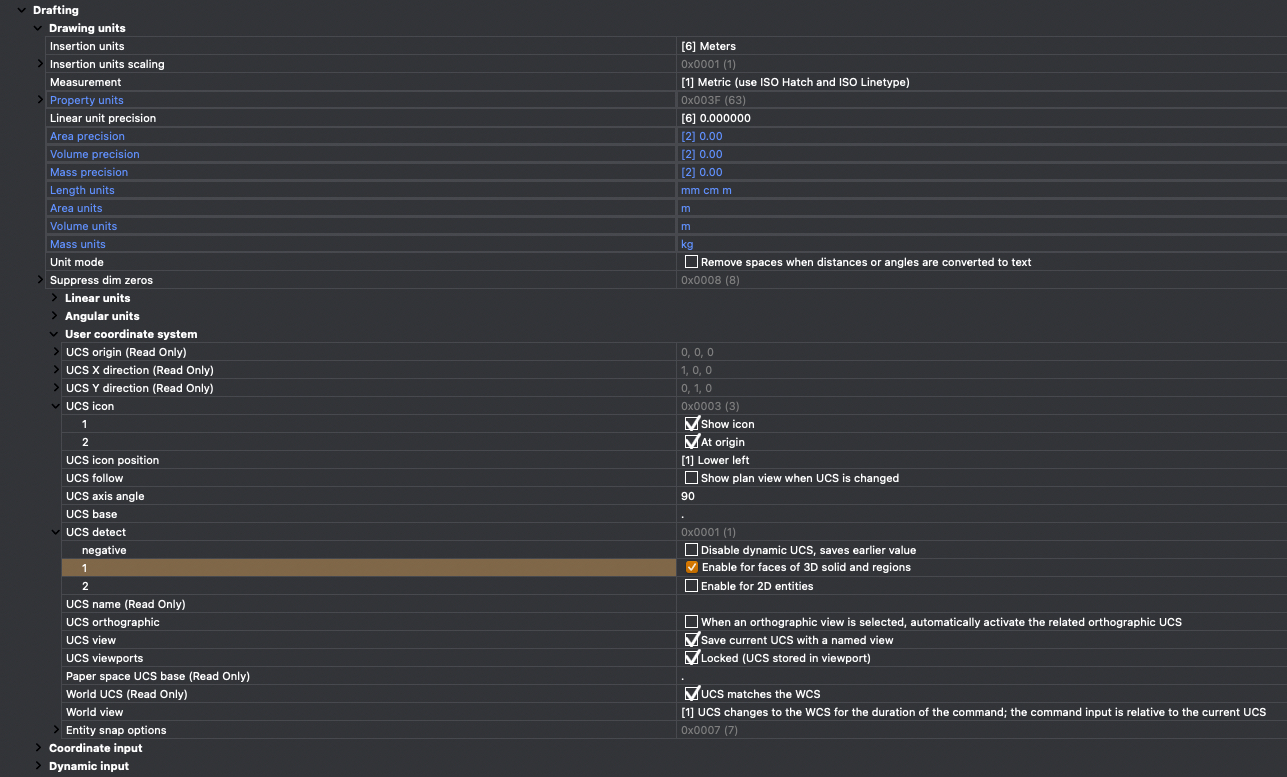Openings not open
Dear all
I take my first steps into BIM on V24.
Now I have a problem wich leaves me a wee bit frustrated :
I've drawn up a ground plan with polywalls, selectionmodes set to 4, world ucs.
For creating windows and doors, I draw up rectangles on the face concerned and then use the "opening" command for the windows and doors. I work for consulting engineers so detailed windows and doors are not necessary. For placing the rectangles at their proper place, I use the "from" and "end" esnaps (I read on another post, that using esnaps while creating openings can lead to problems).
At the end of the command, the cutout block is being created along with its' layer, but no opening.
I wasn't able to find a solution, any help would be greatly appreciated.
Cheers
Jörg
I take my first steps into BIM on V24.
Now I have a problem wich leaves me a wee bit frustrated :
I've drawn up a ground plan with polywalls, selectionmodes set to 4, world ucs.
For creating windows and doors, I draw up rectangles on the face concerned and then use the "opening" command for the windows and doors. I work for consulting engineers so detailed windows and doors are not necessary. For placing the rectangles at their proper place, I use the "from" and "end" esnaps (I read on another post, that using esnaps while creating openings can lead to problems).
At the end of the command, the cutout block is being created along with its' layer, but no opening.
I wasn't able to find a solution, any help would be greatly appreciated.
Cheers
Jörg
0
Comments
-
hi Jorg,
if the polyline is on the face of the solid, it should create the opening. Are you using dynamic UCS when you create the polyline?
If you are sure the polyline is on the face and it does not create an opening, it is a bug. Then you best create a support request and attach your model.0 -
Hi Piet
No, I'm not using dynamic ucs for the polyline, instead I use face UCS (are dynamic and face ucs the same thing?). But I noticed, that esnap "from" sort of resets the UCS, maybe that causes the problem. But I will try dynamic ucs and see what happens, if the problem persists I will send a support request.0 -
Not that familiar with ACAD/Bricscads UCS terms/slang.
I have DUCS always on, probably default settings ?
For me it always worked to draw 2D geometries on Solid's Faces.
I think I would draw the rectangle from an edge and manually move
it from there after creation.
Or, I would draw it anywhere on the Face, create Window, then select
the Window and position it by entering the 4 DYNDIMS.
Actually I always INSERT a Window from the list directly and position
it by the DYNDIMS.
I only use 2D geometry for Window openings in Bricscad Shape Mode.
Although it is quite funny to create Windows from irregular shapes.0 -
Hi Michael
I noticed that I have DUCS already on - it didn't help. But I will try to place my rectangles with DYNDIMS, I've never used those so maybe, who knows, this will remedy my problem.0 -
I think the DYNDIMS that show editable distances to neighbored elements
will work for Solids only.
When placing a 2D Rectangle on a Solid's Face, I will only get DYNDIMs to
dimension the Rectangle while drawing. But once drawn, there are no
DYNDIMS to position it.
While when you select a Solid, DYNDIMS appear and let you edit and so
moving that Solid.
But I can do what I want, if I activate Rectangle command and hover over
any Solid's Face, the Face gets highlighted in blue and my Rectangle will
be drawn exactly on and planar to that Solid's Face.
I'll attach a screenshot of my DUCS Settings .... 0
0 -
Sometimes BIM openings do not properly subtract their host solids for me either, and sometimes DYNDIMS disappear, inconsistently. Then I try BIMWINDOWUPDATE, that usually makes the hole and DYNDIMS appear.0
-
The rectangle in blue exactly on the faceI, thats how far I came. If I place the rectangle randomly on the face, I can create an opening without problems, but architects don't like random openings and as soon I move the rectangle to its' planned spot, I can't create a opening anymore - nothing happens.
However, I found a solution which works for me :
- DYNDIMs on, draw rectangle on face
- face ucs, move rectangle into planned position
- world ucs, BIMWINDOWCREATE > opening, and the opening is there
It may not be a very elegant solution, but I'm happy it works.0
