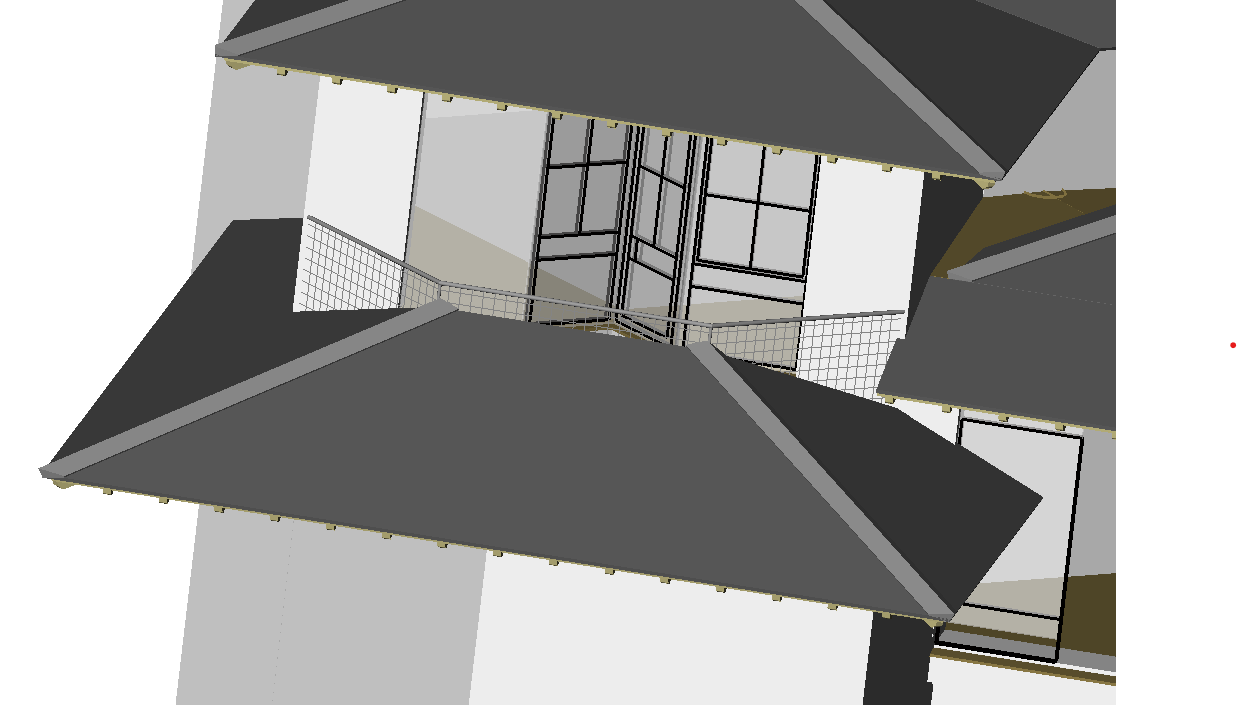How do you create railings in 3D?
Is there a tool or application for creating railings in Bricscad BIM? I have searched but haven't been able to find any tutorials or information on how to create railings. So far, I have been modeling them myself. In Vectorworks, which is my main CAD software, there are nice tools for creating railings, as well as railings that are created directly with the staircase tool. The same applies, for example, in Archicad, Revit, and Autocad. When searching for railings in Bricscad BIM, only the staircase tool comes up, but there is nothing specific about a railing tool.
Comments
-
Looks great in 2D linework. Play with lineweight.
0 -
Tom, can you please explain more about how you use 2D linework?
0 -
Just draw 2D Lines within your 3D model. You have to orientate and locate your UCS so the lines appear in the desired plane. Or you can do it, esp mesh fencing etc, with a hatch, within a polyline as boundary (then deletec). Adjust colour, linewight and/or transparency so it looks right.
0 -
The slim metal windows are linework too - duplicated (for impression of their 47mm depth) on both inside and outside faces of the frames. The glass is a 24mm thick solid at max transparency
0 -
Thank you, Tom, for your explanation. However, it seems that your method requires modeling each railing part individually. I was looking for a tool or method that could automatically or parametrically draw standard railing types.
I did test your approach of starting by drawing 2D lines. It was quite smooth to create lines in this manner. However, since the linework was not generated in 2D sections, I added 42 mm and 30 mm round profiles to the lines. This allowed me to generate the railing in my section.
I was not completely clear on your suggestion: "Or you can do it, especially for mesh fencing, with a hatch within a polyline as a boundary (then delete). Adjust the color, lineweight, and/or transparency so it looks right." When I changed the lineweight, nothing visible happened on the screen. I did manage to draw a polyline and add a hatch, which I then exploded. After that, I added 6 mm round profiles to generate the net in the 2D section. You can see my test results in the attached screenshots.
However, I believe there should be a more automatic or parametric railing tool available. Any further suggestions on this topic would be greatly appreciated.
0 -
Yeah, my method is strictly for visuals in 3D, doesn't show anything on 2D plan, and you say doesn't get generated in 2D sections - didn't know that. I just tried drawing a line in z direction (vertical) then viewing it in 2D plan view - nothing. I converted it to a polyline and gave it width - just displayed a thin line equal to that width, on plan. I wondered if a 3D polyline with width wd create a cylindrical line, which might display, but seems 3D polylines can't have width. So no luck.
To display a visible difference in lineweight, LWT has to be clicked on the bottom bar then REGEN, but seems hit and miss whether it shows much difference in Modelspace, unless at very large lineweights like 1mm, and Lineweight display scale can be increased in Settings.
0 -
I think I've seen that picture before. Wasn't that in "The Cabinet of Doctor Caligari"?
0 -
Err … which pic, Conham's or mine? Wikipedia doesn't help me this time.
0 -
Tom, it was a play on the angles in your rendering. But the joke fails if you haven't seen the movie.
It was a 1920 silent film, with some of the greatest movie scenery of all time… worth watching just for the scenery. It's on YouTube in many places, including this one with the title cards in English
0

