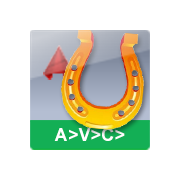Point levels
i have a drawing, which gives me 3d points, how to i show the elevation of those points?
Comments
-
You don't list what version and/or other add-ons you may have, so one has to assume the minimums. With that, the best you could do would be to create a block definition with an elevation field, then begin inserting that onto your points one at a time, snapping using the NOD osnap. If you're not comfortable creating the block definition you could follow the procedure in this blog post, ignoring the Northing/Easting attributes and only creating the ELEVATION attribute.
There are add-ons that can automate this and other procedures. If you have a lot of points, post your points drawing and I will populate the inserts and return it here.
0 -
As suggested by Terry in the other software points can be COGO points but yes they can be individually selected and simply labelled, in that software, maybe not in Bricscad.
Really need a dwg so can look at what you call a 3dpoint.
0 -
You should use the AVC Mark plugin. Set up marking with text labels or any of your blocks indicating the elevation. In the marking template, specify the substitution of the Z coordinate of the base point %bazez%. Thus, in 1 click you will put the height designations by Z of the base points of any objects in the drawing, including points.
0 -
If you use lisp,
see attached lisp.
0 -
Thanks for the information guys, sorry am using V24, i have no addons running.
3d points, it have x,y,z information
Aridzv, thanks for the lisp, that works great. and solves my problem, thank you
0 -
If you have BricsCAD Pro, then you could use Civil points.
0



