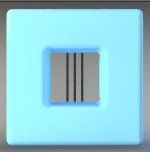2D > 3D > BIM
All,
I am in the process of experimenting with taking 2D Plans & Elevations I have made from Point Clouds into 3D via the modelling workspace with the intention of then taking that into BIM.
Why not mode lstraight into 3D using the BIM tab? I already had the 2D plans, and I am using the modelling workspace to learn the modelling tools as I've always used SketchUp for my 3D previously and it's a good way to practice those skills first.
However, as I will be wanting to go to BIM after, H have a few general questions:
Should I leave out the doors as they are pretty easy to insert via BIM I believe?
When building a two storey building in modelling mode, should I take the exterior wall up to the roof plate and trim a floor slab solid in "or" take the same wall to ground ceiling and put a floor slab solid in to the extents before continuing the wall above that. This question is based on how the Bimify will deal with it best after.
Floor slab. Ignore and put one in using the BIM mode later. or mode la solid in beforehand.
All any pearls of wisdom to a fledgling BricsCAD 3D / BIM'er
Comments
-
You don't need to start with the BIM Tab.
You can start in Bricscad "Shape" simplified mode,
which was thought as a SeketchUp alterantive.
You can of course do the same already in Bricscad BIM
You can start 3D with standard Direct Modeling with pure Solids.
After reaching a certain level you can open the Solid Model in Bricscad BIM
and run BIMIFY.
This will recognize and BIM/IFC tag Walls, Slabs, …. , Spatial Locations/Stories, …
The next step would be a deeper LOD and starting to add Compositions and
work/detail on Components Level.Finally you let Bricscad generate the 2D CAD drawings an d plans (in the best case)
As for at which state the Doors, Windows it depends on the kind of project and
personal preferences …..
In Shape you would draw a rectangle on a Wall and convert it into a "Window".
AFAIR it is not that simple to replace that with a BIM Window insert later.
But at least I would not model it manually in my Solid model if I plan to use
BIM later anyway.
For the Floors, I tend to separate structural Slab and extra Floor Slabs on Top
(kind of separating structural and finishing parts) but that also depends on
project and preferences.
I tend to keep all objects of a Story inside the Story boundary.
So normally no multi story Walls and such here.
My Stories start with the Slab and its Walls on Top, that whole Story will be copied
one Story above and adapted. This way I can separate each Story from Structure
Panel and look inside.
But that also depends on project and preferences.
For complicated Buildings, 2D sketching at the beginning or beside the BIM model
can help understanding. Or for existing Buildings from measurements, can be faster
and better legible to solve all geometrical inconsistencies than dragging BIM Walls
around. Otherwise I prefer to do all in 3D.1 -
Thanks.
0
