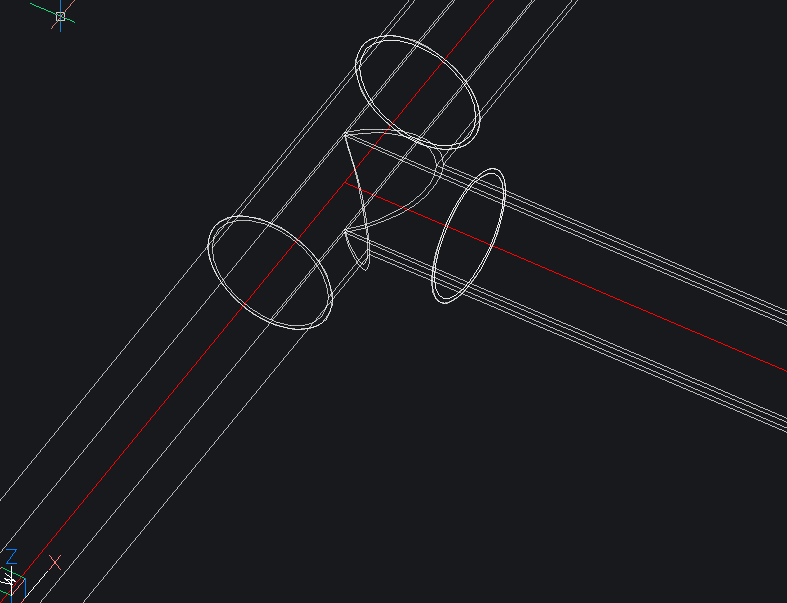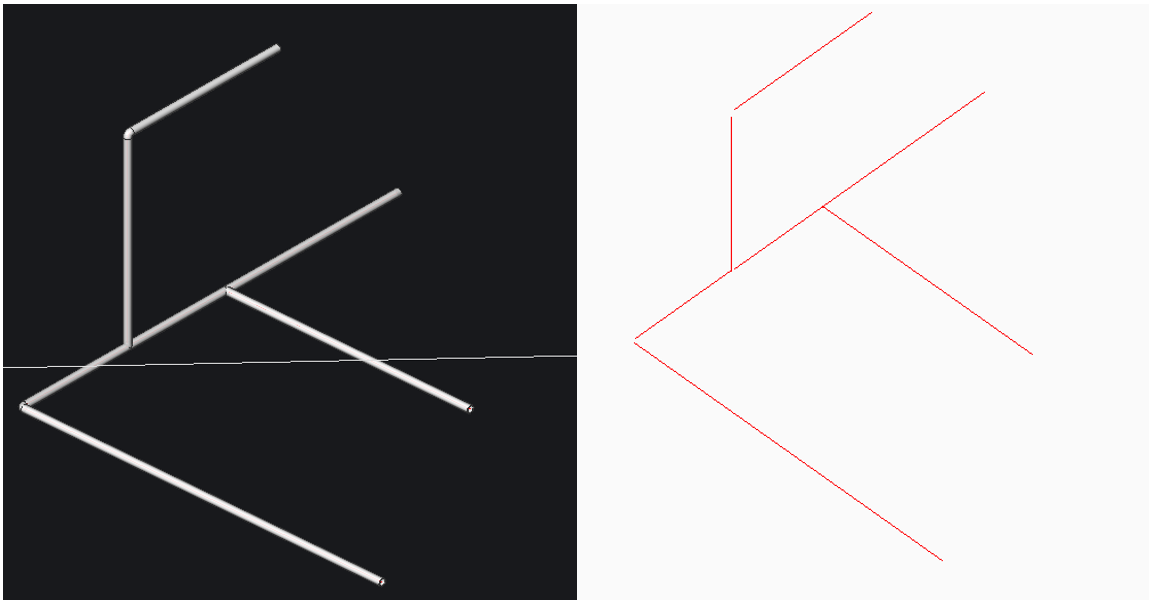convert 3D BIM MEP modeling to 2D isometric drawing
I use AutoCAD MEP, there is possible to changing an option to view the 3D models as 2D drawing isometric.
I mean, this option put visible only the Display Axes's red lines.
How can I isolate the red lines to plot as an isometric drawing?
Comments
-
Hi,
This could be achieved by using Typed Plans.
Create an inclined section plane, create a sheet, and apply a Typed plan to override the geometry with a center line. See the result below:
See the attached project in the .zip file as an example.
Note that, strictly speaking, it's not the Axes from model space that are shown, but center lines calculated during section generation. (In the case of structural profiles, there is the possibility to add an excentricity to the axis in model space. However, the center line in the drawing will not take this excentricity into account. But for non-structural linear solids, this normally isn't the case)
Hope this helps.
Best regards,
Ruben
1 -
Cool, but what about the elbows?
Could you do a step to step how do this? I am new here0 -
How does Flow Fitting generate the centerline
1 -
LOOK at this.
1


