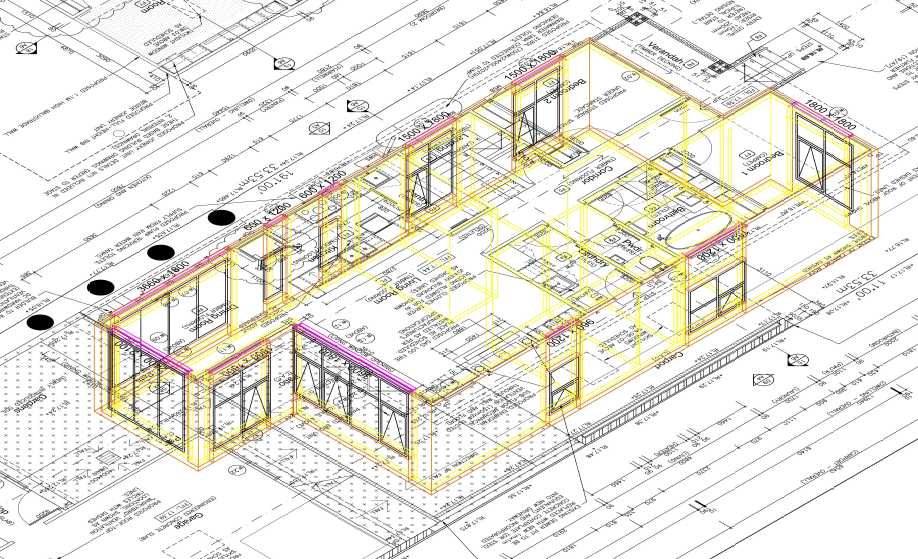Hatch missing from wall components, windows? doors?
Crime Scene: Brand new here. Trying to switch from AutoCAD Architecture to an equivalent version of BricsCAD. Currently using the Ultimate version (Trial) I don't see an architectural toolset.
Problem(s): I'd like to be able to draw walls with components, i.e. studs, air pocket and brick. I figured out how to set up a new all type. But, when I draw a wall in the model space the result is a rectangle outline (or solid) the depth and length of the wall. I'd like the hatching to how the three different components of the wall. How is this done?
I'd also like to drop in doors and windows into the floor plan but what I found in the library appears to be for elevations rather than floor plans.
Comments
-
It looks like there is no Architectual option re ACAD, rather use BIM and create solid objects that represent objects like doors and windows.
This was done back in 1991 then Architecture was introduced so it killed off further development, Now Revit is seen as the way to go. Yes I was a programmer for the package. I still have rights to it.
Have you done a google to see what add-ons are available, or object libraries that you could build on.
0 -
Hello.
In Bricscad, the approach of architectural modeling and documenting is different than the ones used in Autocad Architectural and Revit.
More information about this approach can be found using the next link.
0

