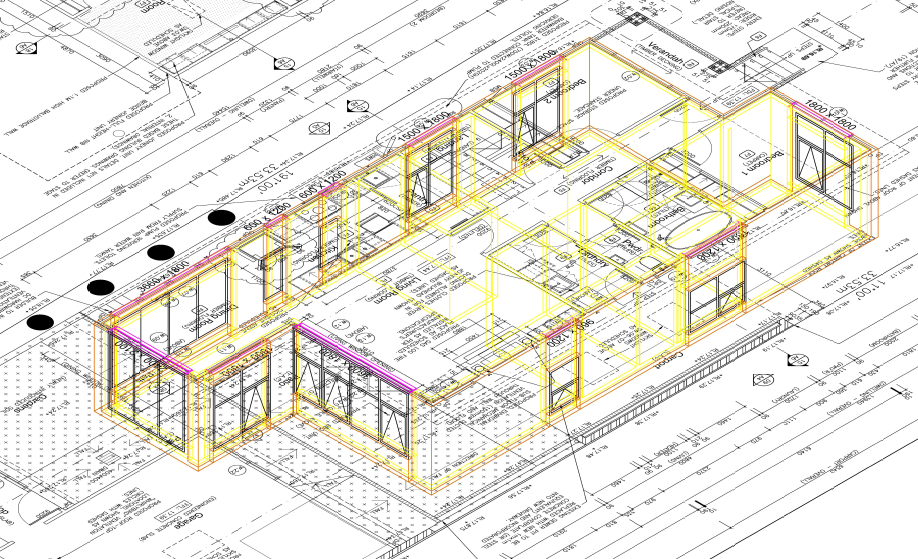Unable to edit properties
I am very new to CAD and BricsCAD. But very motivated to learn some type of software. Trial version of BricsCAD, I am working through the Tutorials. I am unable to edit an entity's properties in the Properties Panel. Cannot change wall height/length/thickness, cannot change slab thickness....
There is a sometimes editable field in this area, but the new value, when it can be entered, is never implemented.
I must have a CAD software, usable and soon. And this seems to be a very basic task, which I cannot seem to do in this software. Can anybody tell me what I'm missing?
There is a sometimes editable field in this area, but the new value, when it can be entered, is never implemented.
I must have a CAD software, usable and soon. And this seems to be a very basic task, which I cannot seem to do in this software. Can anybody tell me what I'm missing?
0
Comments
-
If viewed in 3d say Vpoint -1,-1,1 a line can have a height using thickness, in plan view you will not see the thickness.
If you want like an elevation of a wall then use "Rectang D" can enter length and height.
If you draw a line wrong length there is a command Lengthen. You can pick start point and drag mouse then type length required, a say line will be drawn correct length, look also at ortho on F8 for horizontal and vertical lines.
This is all drawn as 2D+ not using solids etc. It takes advantage of thickness and the use of the UCS command to draw on the walls. Ie windows.
Please explain more what your trying to draw, any image examples would be helpful, I am sure others will jump in with some hints.
0 -
@ALANH, Thank you for the response. I will check these out. I am initially using only 2D, although I must admit, the BLOCKIFY command looks very interesting for fixtures I've not found in the Libraries....
My question was specifically about the ability to edit properties such as Length and Width in the PROPERTIES panel, which the Help files seem to indicate is possible. So far, I've had no success in this endeavor.
I've begun working through the 2D Tutorials, and noticed some of the commands need the entity selected before typing the command, and others need the command typed prior to selecting entities or starting points. Once a wall, for example, is drawn, I see in Ortho that the wall heights are uneven. I am then trying to edit all wall entities to be the same height and unable to do this in the Properties Panel. (I may be in 3D at this point, not entirely sure.) I do like the BIM idea of properties such as Composition and Fire Rating.0 -
"some of the commands need the entity selected before typing the command, and others need the command typed prior to selecting entities"Type PICKFIRST - this setting alows you to choose which approach you prefer, across the board - but for many commands you can do either.1
-
"Length and Width in the PROPERTIES"
Draw a line click on it properties show length, you can enter a new value it will change.
What object are you picking that has length & width ?0 -
It's solids I think - "wall height/length/thickness"1
-
@Tom Foster Yes, using BIMQuickDraw, then later realized wall height needed to change on a section. Properties Panel, Wall Base Quantities, need to edit / change wall height/length / thickness....
After working with the BIM Trial, I cant imagine buying anything less! (I guess that was the point of offering the Trial)0 -
Agreed, it would be good to be able to edit at least the simplest of 'primitive' solids, in Properties (but impossible if you've complexified it). But then you get the same uncertainties as with editing 2D lines in that way - you want it to extend upward but it goes downward, depending which way 'up' you originally created it. Which is a freedom you want, and Bricscad gives you. Other systems, like Revit, massively restrict how you can create solids, so they're all same, so can be predictably edited by typing a number.So in BC it's down to manual editing - and there are several tools to shortcut/use AI/make that easier than by one-by-one basic.0
-
If the wall is a simple solid look at Solidedit. You can use the face and offset functions to change say the thickness. The same with Face and Move I made a square solid into a rectang using Face & Move.
Something I use to make picking correct sides etc is I move the object a fixed amount up, down, left or right. Then I can see just that object use Solidedit, then move object back, you need F8 ortho on and use the mouse to show direction for move then type in a distance like 2000.1


