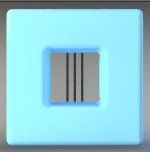Question about modifying wall dimensions
Hello,
I'm reaching out because I'm having some difficulty modifying the dimensions of a wall in the software.
I would like to know how to adjust the length and width (or thickness) of an already modeled wall.
When I go into the Properties panel, these options appear to be grayed out or locked, and I’m not sure why.
Could you please let me know the steps to follow, or direct me to a resource that could help?
Thank you in advance for your assistance.
Comments
-
Hello.
The properties you mentioned are not geometric.
They are some BIM properties calculated based on how the 3D solid was constructed.One way of editing the 3D solid is by using the DMPUSHPULL command.
0 -
In other words, in Bricscad (unlike Revit) you can't change wall dimensions just by numerically editing Properties or similar - you have to physically change the model. This is because BricsCAD chooses full-time flexibility vs the rigidity of Revit. Bricscad makes no distinction between a complex solid (which couldn't be changed numerically even in Revit) and a simple cuboid (which could, but isn't in BC). More an underlying advantage, than a problem - live with it!
0 -
You could apply a Composition, with one or more Plies with fixed thicknesses.
If the Wall has a different width than the Composition, Bricscad will adapt the Wall's width and even ask you from which side to modify.
My (Direct Modeling) approach to apply a to a Wall would be,
- Select desired Wall's side Face,
- QUAD : PushPull Face
- TAB key to switch DYNDIM's base to the back/base face (In case I do not know the current width or don't want to do math)
- click and enter desired Wall width in DYNDIM
But usually I often have Compositions that have one Ply with a flexible width. Usually the structural Ply. In this case applying such Composition would likely (if the Wall is already wider) not change the Wall width but the thickness of my flexible Ply instead.
BTW, great feature.But as we are in the BIM sub forum,
I think that's the way to go. Either, when in early design stage, just using Direct Modeling, or, in later phases, by attaching Compositions.
I maybe would already start with a bunch of simplified Compositions, one for each needed Wall width/type.0 -
Yeah Compositions do accept the limitation of uniform width, and can adjust width (but not height/length) numerically.
0

