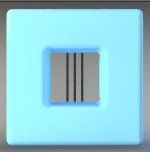Flatten 3D isometric view into 2D X-Y plane.
Hi everyone, I have used command flatten to copy isometric view of an object in 3d modelling mode, then paste the flatten content into X-Y plane (Top Plane) 2d drafting as some of the customer only use AutoCAD LT.
The isometric view in [3d modelling mode] is 30 degree in x-axis and y-axis which is commonly seen in engineering drawing, 1st or 3rd person perspective. However, when I paste the flatten content in X-Y plane (Top Plane) in drafting, the x-axis and y-axis is 45 degree.
Is there a way to keep the isometric view or different view orientation in 3d modelling in 2d drafting mode ?
Comments
-
Hello.
The 2D geometry is the same in both drawing.
The difference is the orientation.- FLATTEN uses the current view plane to project entities.
- The two drawings use different UCSs.
- The source uses a custom UCS.
- The target uses the WCS.
After pasting, the 2D geometry in the target will have the same orientation relative to the WCS as the 2D geometry has in the source relative to the UCS.
One way of working could be to use the source drawing and align the 2D geometry to the XY plane.
Then, in the target drawing, the 2D geometry will be pasted also in the XY plane, which is suitable to working in LT.Alternatively, you could set the WCS to be current in the source, before copying entities.
0 -
Yeah, isometric isn't 3D, so there's nothing to flatten - it just looks like a true 3D as viewed from a certain fixed angle. You can't go from an isometric view to what would be its plan view. For a plan view, you have to draw it out afresh.
0 -
Can't you, in Bricscad, create a Viewport and later explode it to a (flat) line drawing like in other Apps ?
0 -
Use a section plane to define your view point
Then use the section plane to block command to extract
0 -
Thanks for everyone response. I will try out all your suggested methods.
0 -
I use the command "flatshot" to export the isometric view of an object to generic x-y plane as a seperate DWG and copy the content to target DWG.
It'll great if there is a way to retain the original dimension of the object especially for annotation or is there a way to insert view port from the source dwg to target drawing, so the annotation is not affected by the scale or measurement unit of the target drawing.
0


