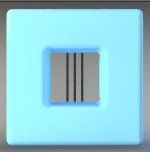Feature Proposal: View-Specific Underlay / Trace Reference Functionality
Context:
In BIM workflows, particularly in architectural and structural coordination, it is essential to reference geometry from other levels or models while working on a specific floor or section. Software platforms like Revit (via Underlay) and ArchiCAD (via Trace Reference) offer powerful tools that allow users to view elements from other levels as non-editable, visual references in a dimmed or transparent state.
Proposal:
Introduce a view-dependent Underlay or Trace Reference system within BricsCAD BIM that enables users to overlay geometry from another level, section, or external reference while working in a specific drawing view or floor plan.
Suggested Functional Specifications:
- View-Level Control:
- Users should be able to assign an underlay or trace reference per drawing view, not globally.
- For example: when working on the Ground Floor Plan, the Foundation Plan can be displayed as a background reference.
- Source Options:
- Underlays should support:
- Other levels in the same model (based on BIM elevation structure or spatial location).
- External DWG files or BIM models (via Xrefs or BIMAttach).
- Underlays should support:
- Visual Appearance:
- Underlay elements should appear dimmed, greyed-out, or semi-transparent, customizable per user preference.
- A default “underlay visual style” could be introduced (e.g., faded lines or X-ray style).
- Snapping and Interaction:
- Users should be able to enable or disable snapping to underlay geometry per view.
- Underlay elements should remain non-editable, to prevent accidental modifications.
- Automatic Updating:
- If the source level or external reference is updated, the underlay should reflect the changes automatically or upon reload.
- Layer and Visibility Control:
- Users should be able to control which layers or element types from the underlay are visible (e.g., only walls or grids).
- Use Cases Enabled:
- Accurate alignment of structural and architectural elements across levels.
- Coordination of shafts, stairs, columns, and walls between floors.
- Improved drawing clarity and BIM data context during modeling.
Benefits:
- Greatly enhances multi-story modeling productivity.
- Brings BricsCAD BIM functionality closer to industry standards.
- Reduces coordination errors and improves model consistency.
- Makes BricsCAD more competitive in architectural and structural BIM design.
Comments
-
I 100% agree.
And half of the mentioned functionality would even help much editing a single drawing, without any references or underlays.
0 -
I make each floor as a Block, so one can easily be laid behind another, can be Show/Hide'd as a whole, can be made dim by applying a Transparency, and/or given a single distinct colour to distinguish from the 'top level'/working set, is un-editable because the only 'top level' is opened in a Refedit session.
0 -
Lack of phased functions. For example, in the civil construction phase, there are original structural drawings, demolition drawings, and new wall construction drawings.
0

