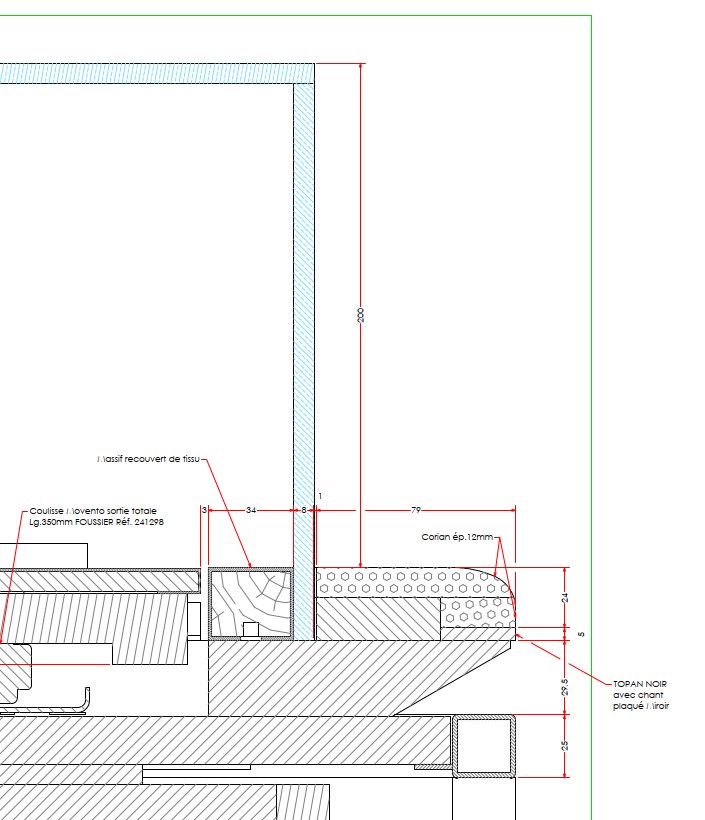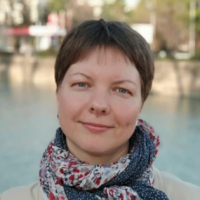Proposition d'amélioration des vues de dessin
Bonjour,
Il faudrait pouvoir avoir la possibilité de sélectionner une ou plusieurs hachures d'une vue de dessin (coupe, détail) pour pouvoir modifier la couleur, le calque, ou l'échelle, comme par exemple sur AutoCAD voir photo ci dessous.
Comments
-
I can't tell from your photo what Autocad did about selecting hatches. But do you know about Bricscad's Quick Select mode in the Properties panel? See screenshot below.
If you want a custom command that filters a selection set, removing everything except hatches, use the attached lisp file (not related to the screenshot).
0 -
Bonjour, je parle de modifier certaines hachures d'une vue de dessin (a partir d'objet 3D), c'est à dire dans l'espace présentation.
Ci joint une petite vidéo de démo il faut regarder vers les 2 minutes pour le sujet des hachures.
Avec AutoCAD il est possible de modifier ces hachures ce qui n'est pas possible avec BricsCAD (tester une version de l'année dernière voir video ci jointe)
de ce que j'en connais car je n'ai pas BricsCAD. Ces possibilités sont pour moi essentiel si je veux passer sur Briscad.
0 -
I'm confused. In your first post, you wanted to select hatches. But in your second post you say you can't modify hatches. Perhaps you can't modify them because you can't select them? I don't understand why not. Bricscad is very good at modifying hatches, and with the Quick Select panel it's very good at selecting hatches, or anything else. I don't see any use of the Quick Select panel in the mp4 file of Bricscad.
0 -
If you mean hatch edit in section views, this is not possible in BricsCAD indeed. There are tasks to implement editable Drawing Views and to edit hatches on a section views, but it's hard to say when it will be implemented.
0 -
Bonjour Anthony Apostolaros, je parle de sélectionner des hachures dans une vue de dessin (Vue en coupe , détail …), mais merci quand même 😉.
En effet Lioubov Osina, c'est bien ce que je pensais 😢.
Je vais rester sur AutoCAD pour le moment et testerai les prochaines versions de BricsCAD en espérant qu'il feront cette évolution.
Bonne journée à tous!
0 -
Hello.
If this is about customizing the display of section views generated from BIM Section entities, something of interest could be using Typed Plans, see the next article.
"
Typed Plans allow you to create customized templates for drawing types based on a set filter parameter rule against an entity type’s value or property within the 3D BIM model. This is especially helpful for customizing graphics of model entities independent of their assigned layers or layer states, therefore transferable and usable on other projects with similar entity properties. This makes it easier to ensure adherence to office drawing standards, local government requirements and to achieve consistency across 2D drawings, especially on detailed design and building permit packages.
"0 -
Bonjour Virgil,
Je ne parle des vues BIM mais bien des VUES DE DESSINS créer dans l'espace papier ou présentation du même fichier que la 3D de l'espace modèle.
Je n'ai pas besoin du BIM pour faire ces vues.
Merci quand même et bonne journée!
0


