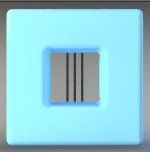Constrain 3D Blocks
Hi, I am trying to create new constrained 3D blocks for doors and windows, as I did in the past for AutoCAD blocks, but it has been a daunting task taking me loads of time. Does anyone have, or know where I can find (or buy), already made and functional blocks?
On another subject, is it possible to have a 2D representation in these blocks as well? How does this work?
Comments
-
On another subject, is it possible to have a 2D representation in these blocks as well? How does this work?
AFAIR there was a Bricscad Video about this on Youtube (or was it on their Blog ?)
It somehow was possible by using Bricscad's predefined 2D Classes (?)0 -
Another thing about these new BIM Blocks.
There was a new V26 Video about converting pre-V26 files with the old deprecated mechanical Blocks.But most times when I try that with older test files it failed for me.
Like with the old original Italian "Villa" BIM Demo File (V15 ?) where the Windows and Doors seem to referenced to an non-existing Windows Path (I'm on Mac) and I find no more option to save the existing Block out as I think it was possible in the past. So converting Blocks aborted, instead some Doors and Windows (geometry) tend to disappear every now and then, while the Blocks are still selectable and shown in Structure Tree.Or an own File, which has Doors and Windows originating from a 2010 Archicad IFC imported. Nevertheless it also contains a test Wall where I inserted several Bricscad Blocks for tests. Shouldn't be older than 2-3 years. Convert will not convert on these either.
The only File that worked so far for me was the "new" Villa Demo File from V21 (?) presentation.
0 -
Would you allow me to have acess to this file Zoomer?
Were can i find this new V26 Video and the one for the2D as well or the link to the blog?! (never heard about it.
0 -
This was the new Video :
This is the file that worked to convert Blocks :
0 -
zoomer said “about converting pre-V26 files with the old deprecated mechanical Blocks”.
Slight correction, Mechanical ‘Components’ are deprecated!
Mechanical Blocks & BIM Blocks are supported v26+ going forward. The old Mechanical Components have been on a phased out for the past few years.
We need to see more specific detailed use examples of making parametric BIM Blocks. They brushed over that in the video. I wish parametric block creation was as easy as Revit Family editor when user can easily add reference planes in the middle of the object so it gives it grips on each end of the part to dynamically lengthen to specific sizes.
I don’t like the implementation of this block editor, where user double clicks on the block a dialogue opens with a list of blocks to choose from (but doesn’t default to selecting the actual block double clicked) the name of the block may be unknown. I expect double clicks or right click the block to open it directly in the block editor, because im not interested in any other block thus the dialogue is not needed.
The BIM Block Editor could be or should be more like Revit Family Editor, containing all, sketch sketch tool, define reference planes which create the geometry, setting up dimensions, and controlling constraints. The implementation is much easier than BricsCAD, with the basics in the block editor, the manual parameters making in the mechanical browser and no real reference planes for driving the parameters.
We also need a foundation to manage all BIM/Mech blocks that reside on the file system.
I expect we need to push/pull data to all the blocks on the file system, lets say we need to update the product codes to all the blocks, we drag all the blocks from the file system into BricsCAD, maybe directly to BOM Manager, BOM Manager reads all the custom properties displays them in the table, that table of data could pushed out to an excel file. We modify all the values of product codes in the excel file, then BOM manager pulls the data in the excel file back into BOM table which then allows us to push the data to the dwg blocks that reside on the file system. BOM manager effectively acting as the conduit.
Finally, performance, all these parametric blocks are for the most part essentially extrusions of profiles, all of this is single threaded CPU bound, it’s a huge bottleneck of slow performance when selecting many parts and resizing them. 3D extrusions can be parallel processed on GPU CUDA cores, massive performance increases can be realised.
1
