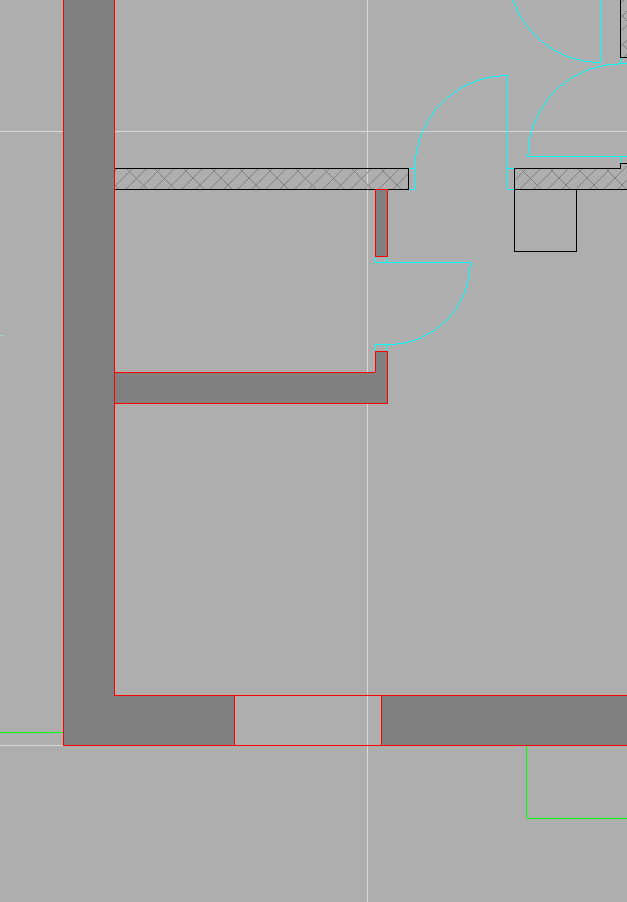2D Blocks referenced in 3D BIM block, is that possible?
Hi
We have a set of 2D dynamic blocks to represent Door openings which have the option to select the placement of the labeling text of the door type, as in we can rotate the test to match the plan orientation. What would be ideal is to host the 2D block within the 3D BIM door file so 2D graphics is visible and properties editable. Then the next question would be is it possible to generate graphic symbols when creating a BIM section plan? Maybe this is just not possible, in which case it'll be good know if I am expecting something that is currently not possible.
Attached images are:
1. 2D block illustrating the properties and graphics, I want to add to a BIM door file.
2. The BIM door which I'd like to host the 2D dynamic block
3. The current representation of the door in a BIM section plan.
Thanks. Y
Comments
-
If its just about the doors sweep path or the basic crossection, you should be able to replace or enhance the 2d representation of your block using the brx_2d+ layers. This works well in floor plans. As for elevations, i had a related problem, posted here:
https://forum.bricsys.com/discussion/34160/parametric-constraints-2d-polyline-to-3d-solid#latest
I managed to solve it in the end by nesting parametric blocks (inserting a 2d parametric block into the 3d parent block and constraining it to the desired faces)
The doors name/number i guess is handled using bimtags, but i never used this so far.
Hope this helps.
Best,
Lukas0 -
Hi Lukas,
Just a quick response to thank you for your reply, I'll take a look at the thread link you posted and report back.
Cheers,
Y0 -
Hi Lukas,
The prefix for layers 'BRX_2D_' works to use 2D symbols in BIM sections plan generation for doors. Haven't managed to add tags to the 2D yet though but that's ok for now. Haven't managed to do the same for windows. Have you managed to replace the window section cut with a symbolic graphic? I can either show the section cut of the 3D geometry or the opening as attached.

Cheers,
Y0 -
Solved: The 2D representation in a block is visible when the geometry is drawn as a ployline.
Y0 -
Unfortunatly it doesn't work with text...
It would be great to have a tag showing elevation value inside the block!
That way generated drawing would be almost finished automatically!Does anyone know how to have elevation tags dinamically?
0