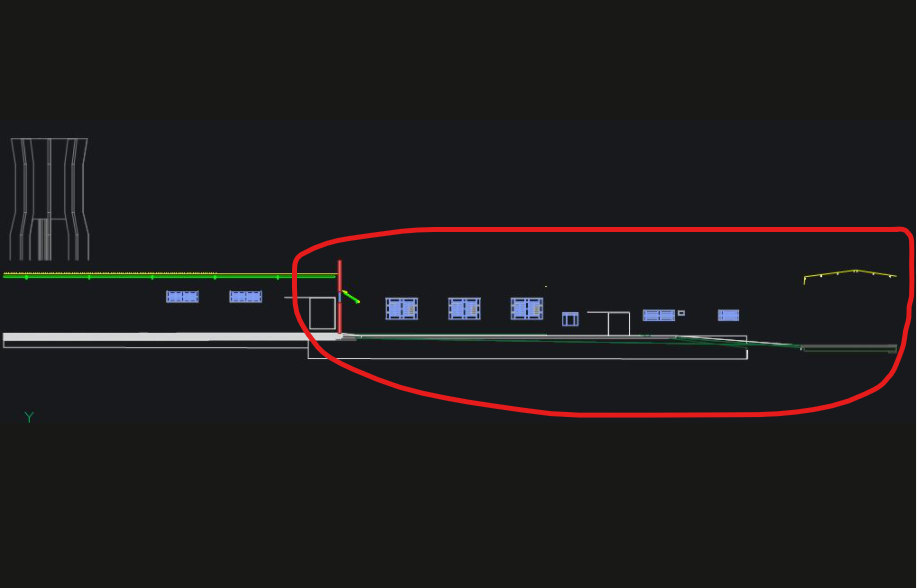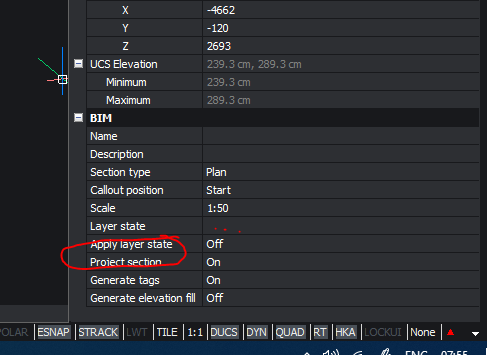BIMSECTION Sheets problem
Hi Guys,
Sometimes when I make a BIMSECTION on the Sheets some entities don't appear, for instance, in this image walls, roof and
the structure doesn't come but it is in the model, someone knows why this happens and how can I fix this?
Many thanks

Comments
-
you might want to check if you have "apply layerstate" set to "on" in the section properties.
 0
0 -
I have somewhat of a similar question to Pat. I recently created some custom door components to insert in my BIM (V21 on Mac) model. They include a 2d door panel and swing at the base (0 elevation). Everything looks good in the model, but when I generate the plan section, the 2d door entities, which I need for the plan, don't show up, whereas the standard BriscCAD door component 2d swing linework does show up in the standard BricsCAD components in section. I used a different layer for my 2d components, then I tried to match the default layer and that didn't make a difference. I also checked to make sure "Apply Layer State" was not on in the section. I'm wondering if I need to change a setting in my door components to make the 2d lines appear in the generated section. Does anyone know what might be done to solve this? Thank you.
0 -
I'm wondering if I need to change a setting in my door components to make the 2d lines appear in the generated section. Does anyone know what might be done to solve this?
Hello William,
Can you try the following steps:
2D symbols will either replace the actual 3D Solid section of the window or door or be added to the 3D Solid section, depending on their layer:
Symbols on a layer with prefix BRX_2D_will be used to replace the geometry resulting from the actual section,
Symbols on a layer with prefix BRX_2D+_will be added to the section result. Only those 2D entities in a plane parallel to the section plane are.https://help.bricsys.com/hc/en-us/articles/360007802313-Creating-a-Custom-Window-
Please let us know if that solves the problem.
Kind regards,
Tiemen0 -
Tiemen,
I tried renaming my 2d door swing layer to match both of the BricsCAD layer names noted, but neither resulted in the entities showing up consistently in the section plan I generated. Sometimes the door swing arc would show up but not the door panel portion of the swing lines. So, I tried copying in the 2d door swing arc and panel polyline from one of the standard BricsCAD door components, keeping it on the same BRX_ layer and that does appear on the section plan I generated. However, if I try to add any other entities (such as a second line to represent the true door panel thickness), it will not show up in the generated plan (even though it is on the same layer, constrained to meet the door size and showing up in the model). So, I'm wondering if there is something else that needs to be set to make 2d entities appear in generated sections/plans, other than the correct layer. Thank you!0 -
Hello William,
Only 2D entities for which their plane is parallel to the section plane are taken into account in the BRX_2D layer. A consequence of this rule is that, for example, regular lines are not included, because a line does never lie a single plane. As a workaround, please use planar 2D entities (like a 2D polyline or polyline segments), or include lines in a block definition (the block does have a plane).
Please let us know if that solves the issue.
Kind regards,
Tiemen0 -
Tiemen,
Thanks for that info. I changed all the lines in my components to polylines and that helped a lot. Oddly, a few of the small polylines (which represent end of doors at hinge) still didn't show up on the section plans I generated until I later joined them with other polyline segments of the door panel...then they all showed up. I had some other odd conflicts between opposing polylines, but have worked around most of it.Now, the only odd thing I see in my generated section plans are small lines on layer 0 that occur at the ends of my door handles which I included in the door components. I have the handle layer off in my floor plan. I searched for these lines multiple times in my door components and door handle blocks and they aren't actually there as far as I can see, so I'm not sure why the generated section plan shows them. Attached are images of the generated section as well as the section view from the model, so you can see how the lines relate to the door handle edges. I would like to avoid freezing layer 0, so I may need to explode the plan before printing to avoid seeing these throughout the plan if I can't resolve this. Thanks responding to these issues!
0 -
Hello William,
It is hard to tell why these lines are generated, based on the screenshots. Can you please file a support request, and include the .dwg file so we can have a closer look? https://www.bricsys.com/protected/support/NewSupportRequest.do
Kind regards,
Tiemen0
