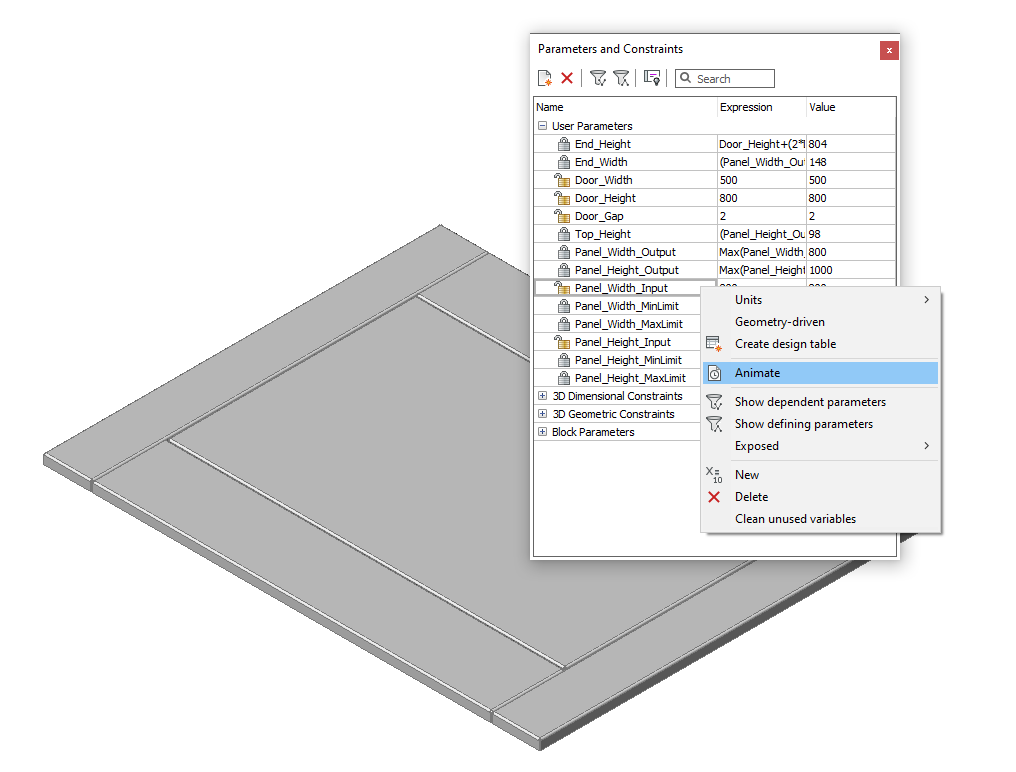Auto dimension change - if poss
I have ordered a new Fibre Laser and looking at Brics Cad to use for the drawings. I don't know CAD at all but will train on it beforehand. Im interested to know if BricsCad or if not if anyone ones of software that will do the following two options. See image.
To give you and idea of what this simple layout is (A) is a metal door with a surrounding frames the gap between must always stay the same
OPT1 - I want to change the height of (A) and by doing so I want (c) to change automatically to fit or vice versa.
OPT2 - I want to change the width of (B) and by doing so I want (A) & (C) o change automatically to fit
Can Brics CAD do this or is there something else I could use for my drawings that will.
Comments
-
Hello James,
In short yes Bricscad can do this.
You would need Bricscad Mechanical for this. Build the 3d models in one part and add 3D constraints to the models.
You can link the values of several 3D constraints and/or add formulas to let the parts react to each other if a dimension changes.
After this change you can use the assembly export function to get the dxf files needed to feed the laser.But to be fair, most other Cad software can also do this.
0 -
Like wise dynamic blocks allow for a wealth of changes, using in simple terms constraints.
have a look at what David Bethel FDI, has done he uses lisp to make 3d models complete industrial kitchens. A different way of generating the cabinetry, what is amazing he uses like Autocad 2
Here is a movie showing a complex custom window frame being made and windows inserted, all in real time. The window style is checked against a excel formula hence 2nd window size is not correct so not inserted.
It would be super quick to do your elevations with lisp. The other thing is that whilst you draw a elevation on the side the unfolded pattern would be made also.
0 -
Yes, It's possible to create a parametric sheet metal panel like this. Attach an example of OPT 1

You can use
SMASSEMBLYEXPORTto export the assembly to flattened formRegards,
Jason Bourhill
BricsCAD V21 Ultimate
CAD Concepts0 -
Jason, I know its been a while but I can not open your attachment can you repost.
Thanks
JamesJason Bourhill said:Yes, It's possible to create a parametric sheet metal panel like this. Attach an example of OPT 1

You can use
SMASSEMBLYEXPORTto export the assembly to flattened formRegards,
Jason Bourhill
BricsCAD V21 Ultimate
CAD Concepts0 -
I have now only just signed up to Bricscad Mechanical, which is why I have not opened the file you attached, but have just opened it and its exactly what I needed. Can you do another with the other option I attached with two doors and also one with a third door.
Thanks
JamesJason Bourhill said:Yes, It's possible to create a parametric sheet metal panel like this. Attach an example of OPT 1

You can use
SMASSEMBLYEXPORTto export the assembly to flattened formRegards,
Jason Bourhill
BricsCAD V21 Ultimate
CAD Concepts0


