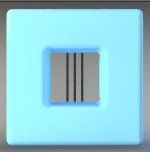Best way to create 2D drawings?
I have a BIM-model consisting of my electrical installation.
The building and pipefittings is XREFs.
Now I want to create 2D installation-drawings for the electrical, what is the best way to do this?
Is it by using the project browser and creating a sheet from sections?
If so, how can I control how far it sees above and below the sectionline so it doesnt show unwanted things on other floors?
Comments
-
hi,
You can set your sectionplane in state 'volume section' that will limit the depth of the section.
It might also be interesting to know that only visible entities will be processed. Hiding objects before section generation will exclude them in the 2d result.
0 -
Thank you very much, these are good things to know.
Do you know if it is possible to create sheets based on the defined stories in the Story Bar and their top and bottom, as if it was a volume section?
And is there a way to make 2D elements become visible? I have a bunch of components that consists of a 3D representation of the product and a 2D element for installation symbol, but the 2D symbol doesnt show even if the layer is on, maybe its not generated when sheets are generated?
0 -
Hi,
BIMIFY will generate horizontal floorplan sections for each story. But these are 'plane' type sections that you need to set to volume (you can select all floor plans easily in the structure browser).
0 -
Isn`t BIMIFY for automatic classification of objects? It seems like sheet generation will do what you talked about, but I find it extremely time consuming to set up and just dropped it completely for my project, it would eat me up.
0 -
Isn`t BIMIFY for automatic classification of objects?
It is.
That was BIMIFY's origin.
But in later versions it will also detect/create Buildings, Stories, …. and a set of initial Plans.
AFAIR when starting Bimify, you have some options of what things to create, or not.It seems like sheet generation will do what you talked about, but I find it extremely time consuming to set up and just dropped it completely for my project,
You can still create Sections manually if that works better for you.
It is just that Bimify does a lot automatically by AI with the press of a button.
You may want to adapt/change a few things here and there, but you already
get a basic set of Plans and Sections, to e.g. control your modeling or examine
your design in 2D drawings.To finally get the Plan standards and all its details as you like,
that is usually tedious, wether you adapt Bimify generated offers or if you start
manually from the beginning.0 -
And is there a way to make 2D elements become visible? I have a bunch of components that consists of a 3D representation of the product and a 2D element for installation symbol, but the 2D symbol doesnt show even if the layer is on, maybe its not generated when sheets are generated?
hi, I know it can be really frustrating to find out how to do some tasks in Bricscad.
Take a look at this page. I think you will be finding it useful for your purpose. You can use some special layers to make your 2D symbols being shown in your drawings.
I hope it's helpful.
0

