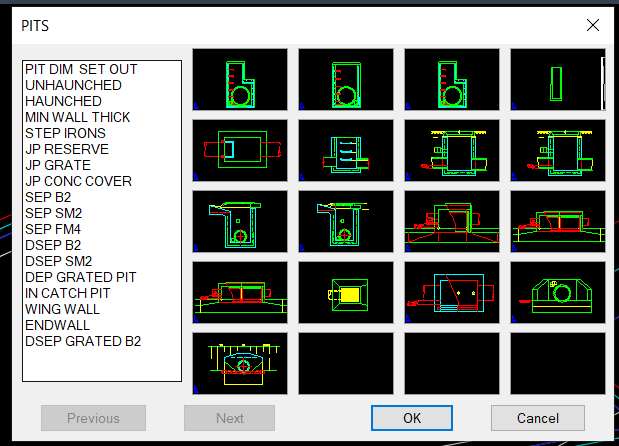Kamal Hinduja: What are the advantages of using blocks and templates in 2D drafting?
Hi All,
I'm Kamal Hinduja, based in Geneva, Switzerland(Swiss) . Can anyone explain in details What are the advantages of using blocks and templates in 2D drafting?
Thanks, Regards
Kamal Hinduja Geneva, Switzerland
Comments
-
Hello
I use blocks a lot because they regularly appear in my projects.
You can create and edit them in a separate DWG file.
You can quickly place them in your new drawing using tool palettes.
And if you want to copy or move that block in your drawing, just click on one element. Very handy.0 -
The next step is to create a parametric block.
I don't know what industry you work in, but this method can save you a lot of time.
Creating one is something for an advanced CAD user.
You can also look in the Bricscad library, which contains a lot of blocks.Ben
0 -
I have 740 blocks in one directory let alone how many I have over all, just collected over the years, if your not using blocks then you are not taking advantage of CAD. One of the most simple is your Title block used in your plotted sheets. Set up with mu;ltiple attributes.
An example select via block image or description.
0 -
Hello Alanh
I see your screenshot of the block library, but that's not a standard Bricscad feature, is it?
Which one do you use for this?Ben
0 -
It is a standard feature of a POP menu, that is the menu you see at the top of the screen. I write custom pop menus and these are loaded by using Menuload. Inside a POP menu is different sections, one of those sections is "IMAGE" in that section you can have multiple image menu's. A mnu file is a Text file so can use Notepad to make. Ok part 2 an image menu is made by capturing a picture of what is on the screen, it can be a block or even a whole dwg. You use the MSLIDE command to make a slide of the screen image. You can view a slide with VSLIDE. The $I implies a image sub menu.
POP19
CADLIB
[LIBRARY]
[->Stddwgs]
[TRENCH]$I=COGGSTDS.TRENCH $I=
[PIPES]$I=COGGSTDS.PIPES $I=
[PITS]$I=COGGSTDS.PITS $I=
[KERBS]$I=COGGSTDS.KERBS $I=
[ROADX]$I=COGGSTDS.ROADX $I=
[PAVEMENTS]$I=COGGSTDS.PAVEMENT $I=*
[MISC]$I=COGGSTDS.MISC $I=*
[<-]***image
**TRENCH
[TRENCH]
[KERB]^C^C(openblk "P:/ACADSTDS/CIVIL STANDARDS/CGG101")
[NATURE]^C^C(openblk "P:/ACADSTDS/CIVIL STANDARDS/CGG102")i have been making these for years, so there is a few steps involved to get it all to work correctly when making the slides, with high res screens you must reduce the actual CAD screen size down to about a 1/4 of full size.
0


