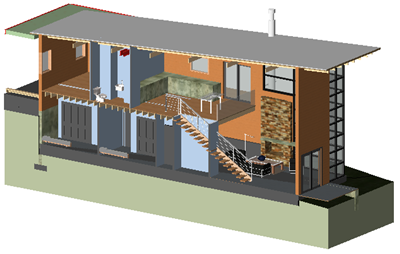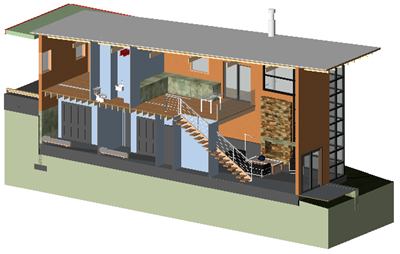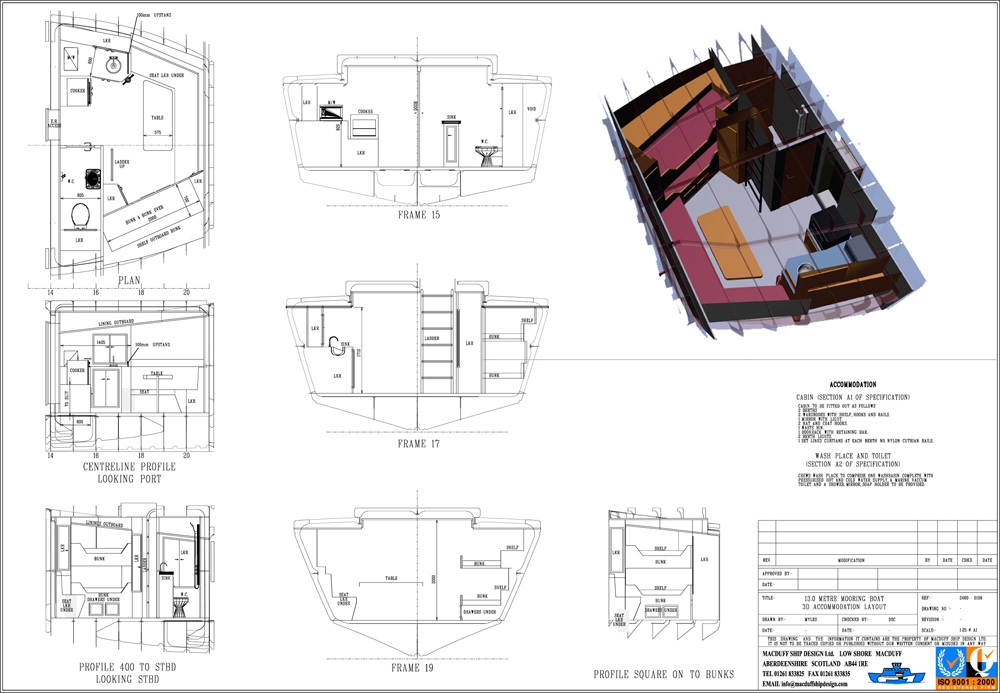3D sections in an sheet
how do i us e 3d sections in an sheet? I use them in my modelspace, but they affect all the layouts. When using the BIM tool they become 2d
i would like to make sheets with parts of the project.
Comments
-
Let's assume two SectionPlanes 'A' and 'B' were created in model space. Leave their 'Clip Display' property off.
Add 3 viewports on a layout.
Double-click inside viewport 1 to activate model space and switch the Clip Display property of SectionPlane A On.
Double-click inside viewport 2 to activate model space and switch the Clip Display property of SectionPlane B On.
Viewport 3 shows the model without section planes being activated.The above example illustrates how to obtain views showing your project with different sections applied.
By default a section plane is created with 'Plane' state. Switching the state property to 'Volume' makes it easy to show a detail of the project.
0 -
Thanks. didn't look for it there.
in BIM the 2d plans are link to an different dwg. is there a way to export the 3d view?0 -
The SectionPlaneToBlock command brings up a dialog which has a 'Destination' section.
It allows to choose between putting the result in another drawing or in a block in the current drawing.Not sure though what you mean with the 3d view, do you have some drawing to illustrate what you try to achieve?
0 -
-


